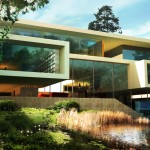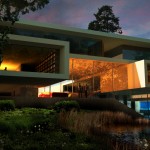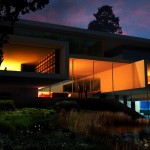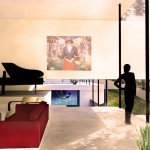Villa in Moscow

Type of project: Direct commission
Location: Moscow, Russia
Type of building: Private villa
Size of building: 2500 sqm
On a lush site situated in the western outskirts of Moscow we were asked by a Russian businessman to design a private villa. In the area previous dachas were replaced with ambitious new villas with great variation in style and success. Our site was unexploited and made up of a slope facing north. The large program contained a 20 meter indoor pool linked to a spa area as well as a generous private section for multiple family members. A home office with reception and general staff quarters were also included. We devoted a lot of thought on how to place the building without turning most of the property into a northern plot shaded by the house. We ended up with a house that leaves a large part of the southern side in direct access to the social area. Transparency through the building gives views towards the northern part of the plot. A private bedroom section was elevated as a secluded box for privacy. The interior living areas linked with open stair and indoor terracing down to spa and basement function. The lower spa area, with a large glass wall towards the daylight lit swimming pool on the entrance floor as main feature, enjoyed the view toward north. The very lowest northern part of the property we gave new improved quality by turning it into an infinity lake using the neighbor’s property boarder concrete walls.
Additional design team members: Ola Keijer, Daniel Johansson. This project was developed during our ’Arkitektstudio WRB’ era.
Images: Ola Keijer





Senaste kommentarer