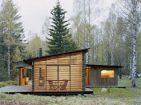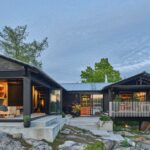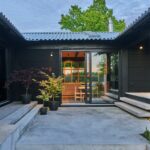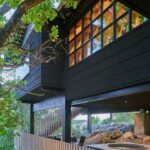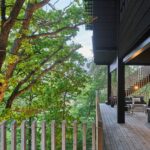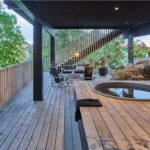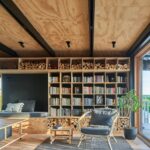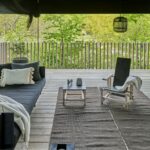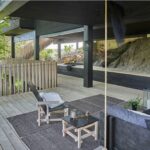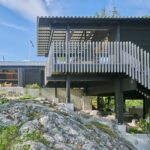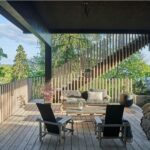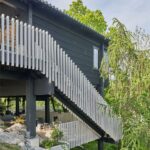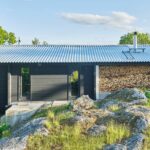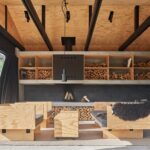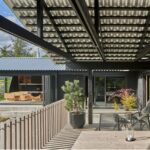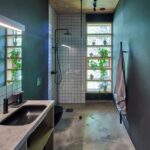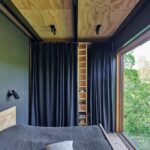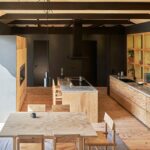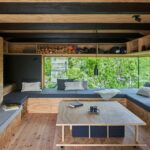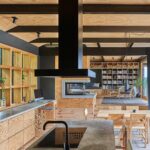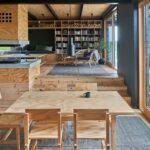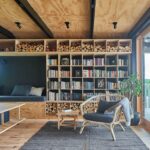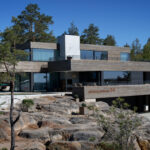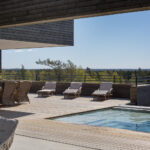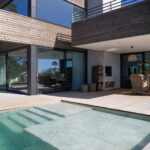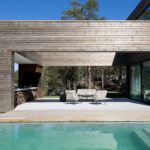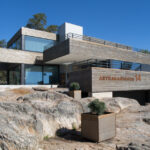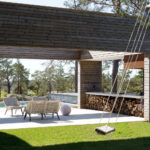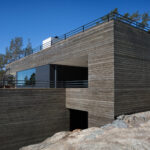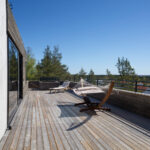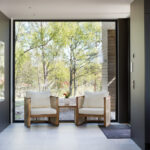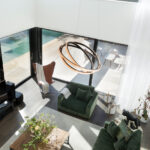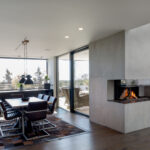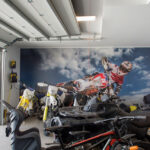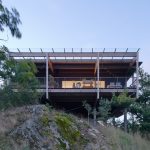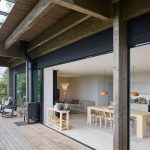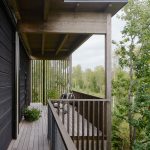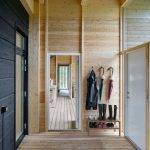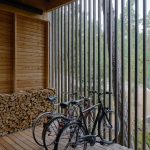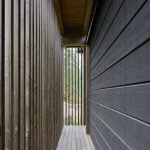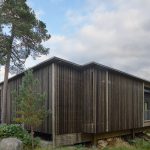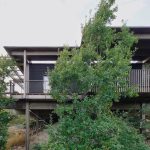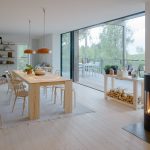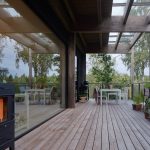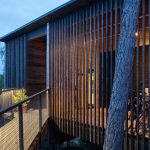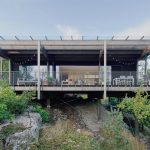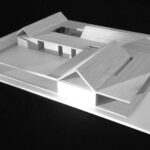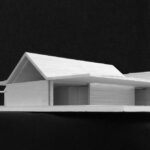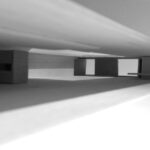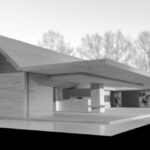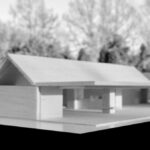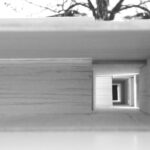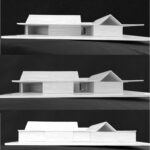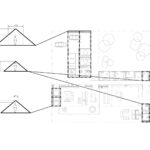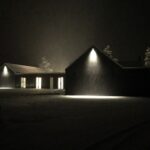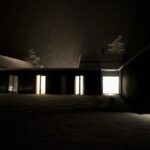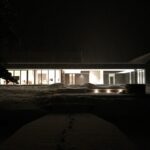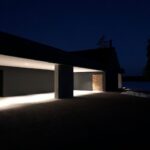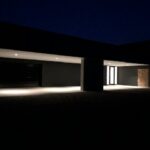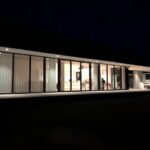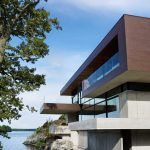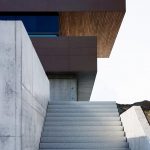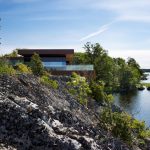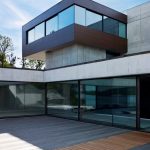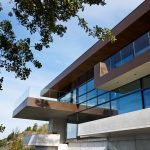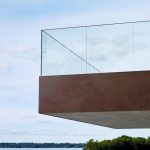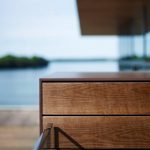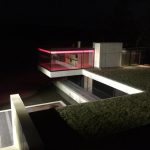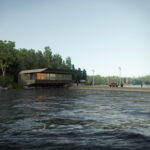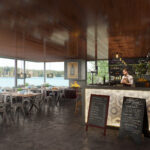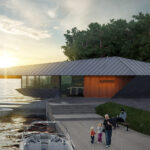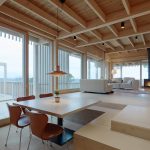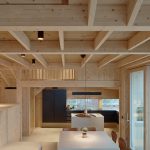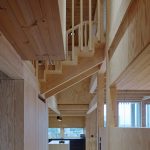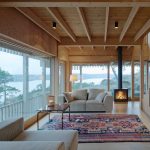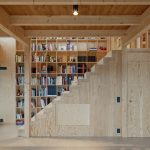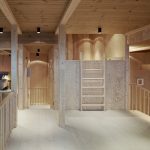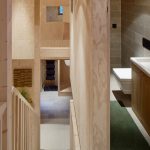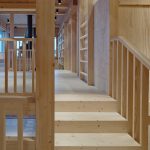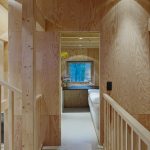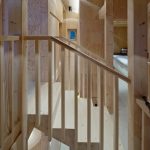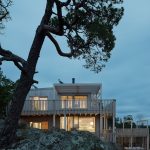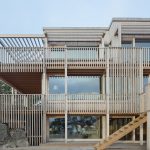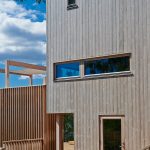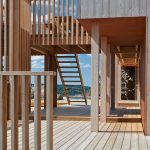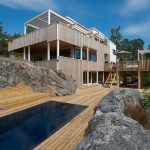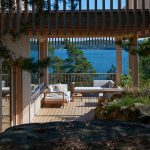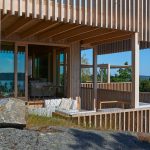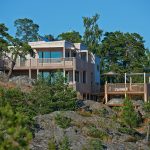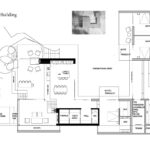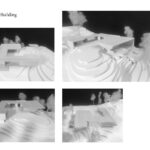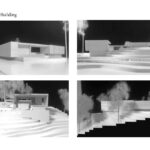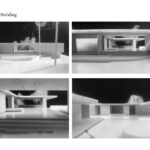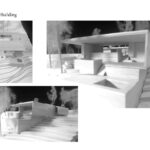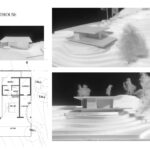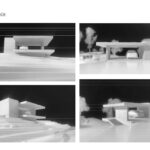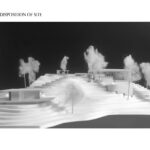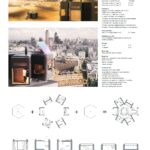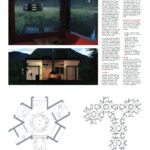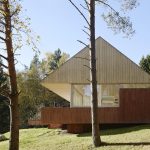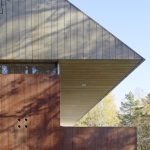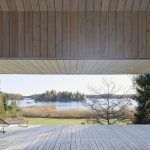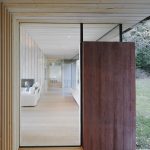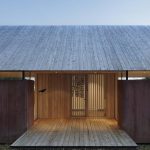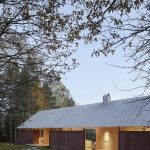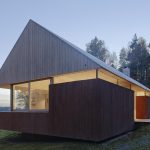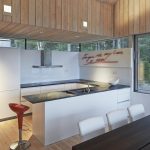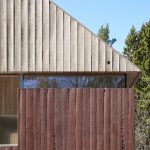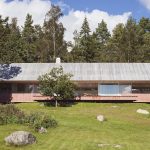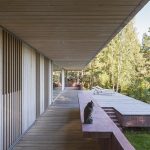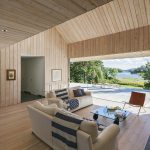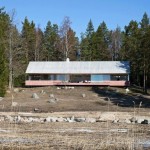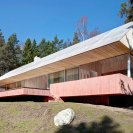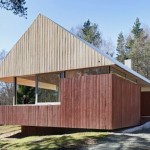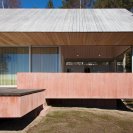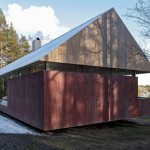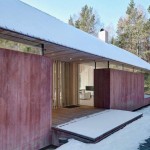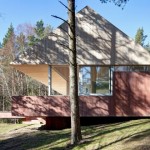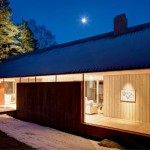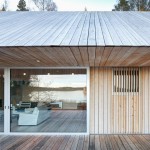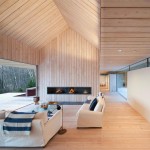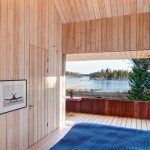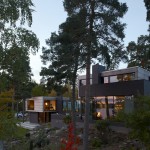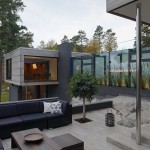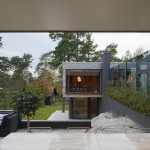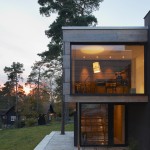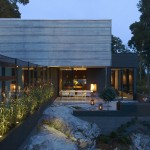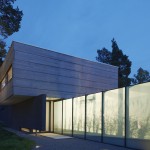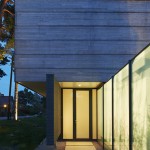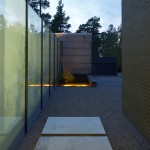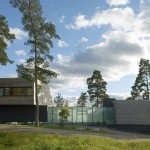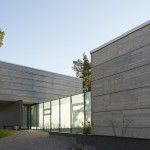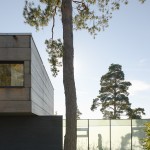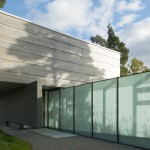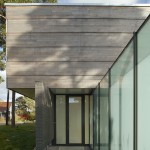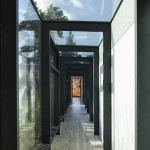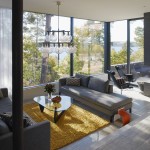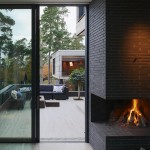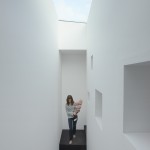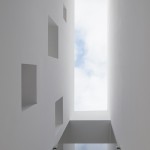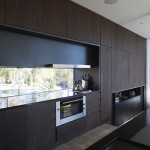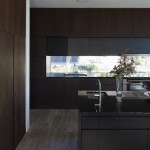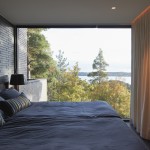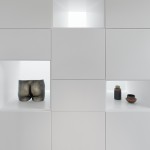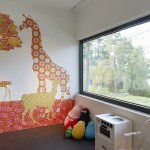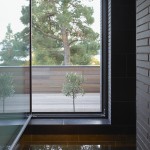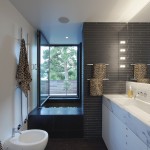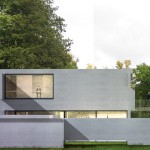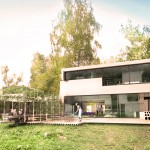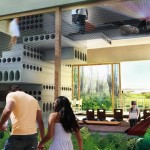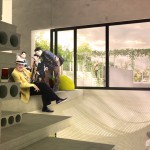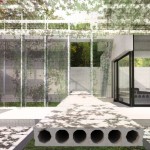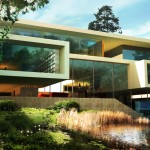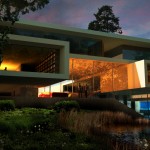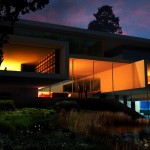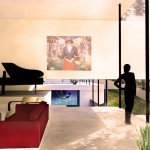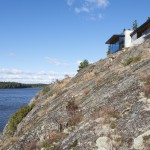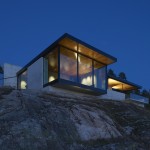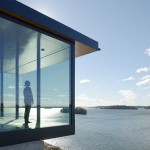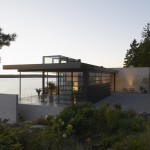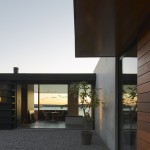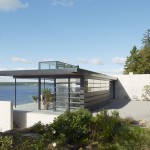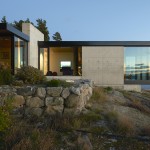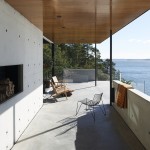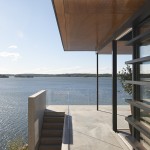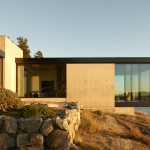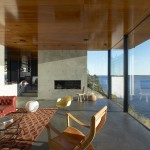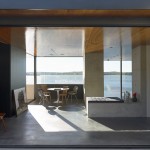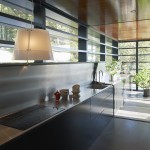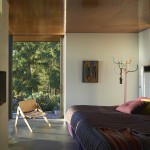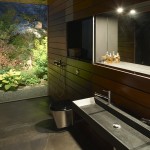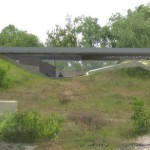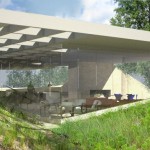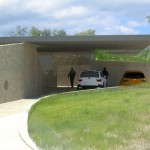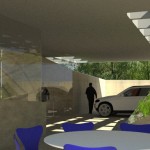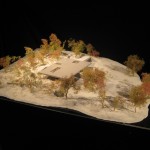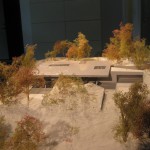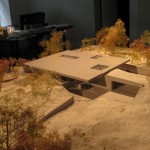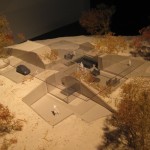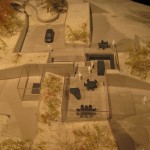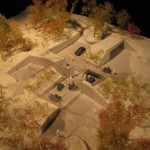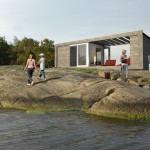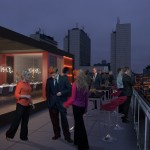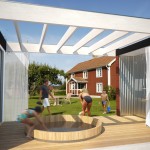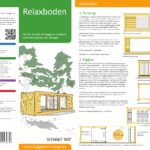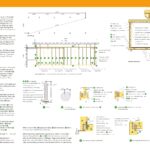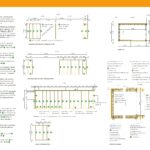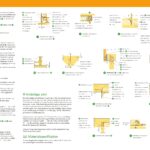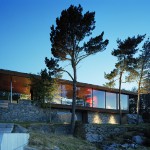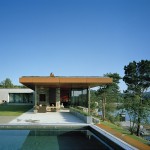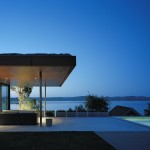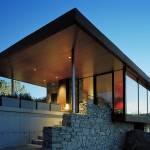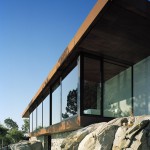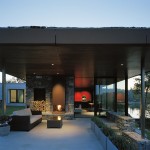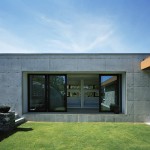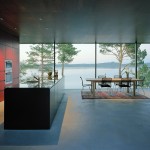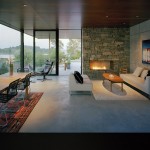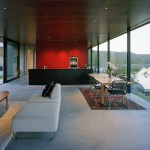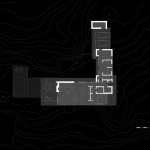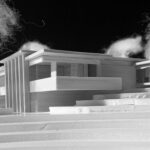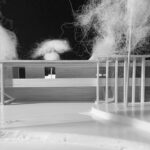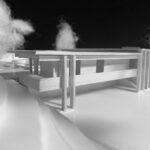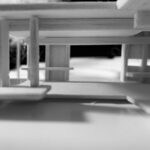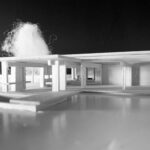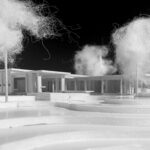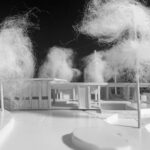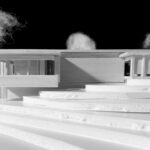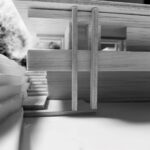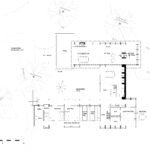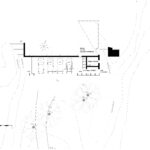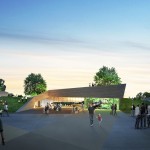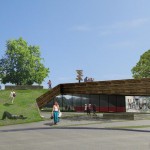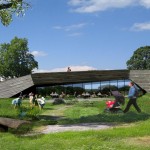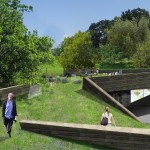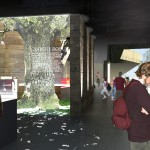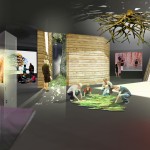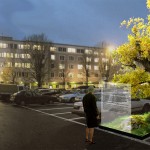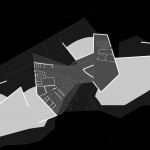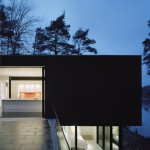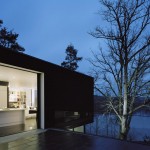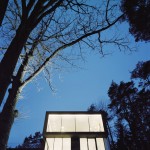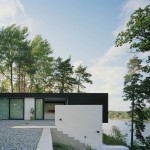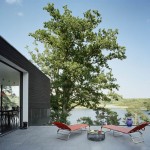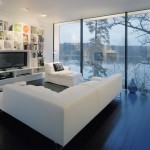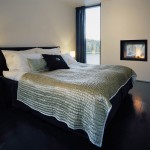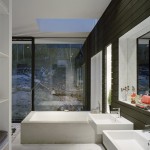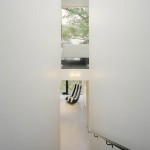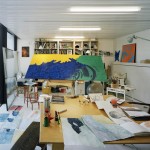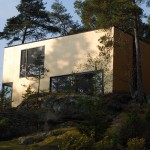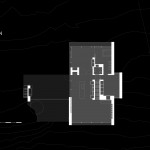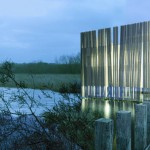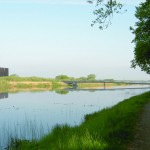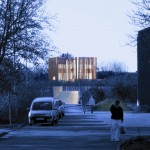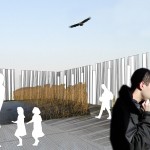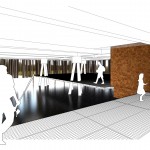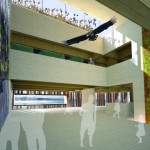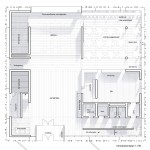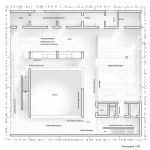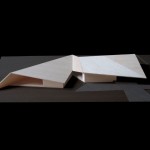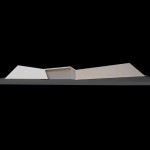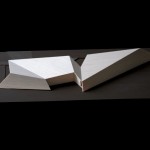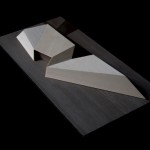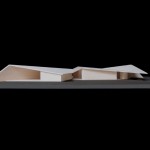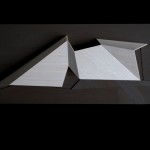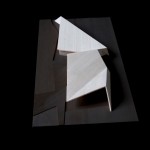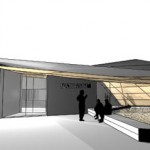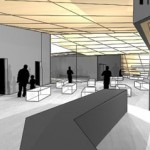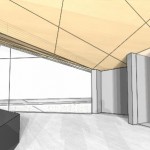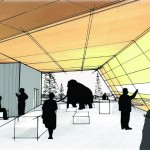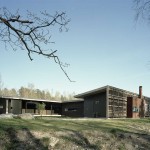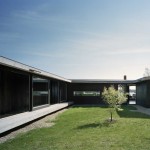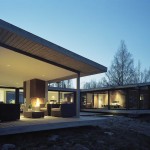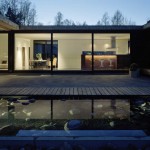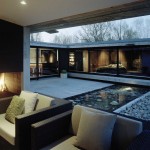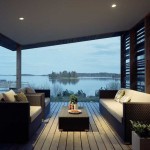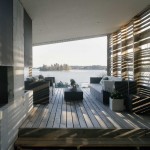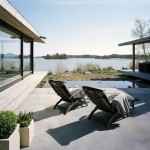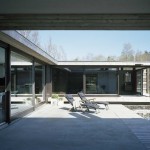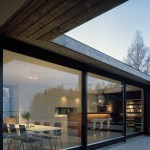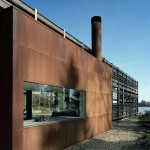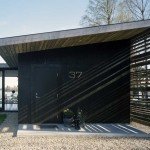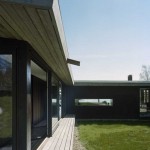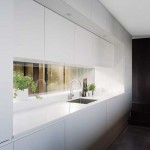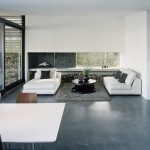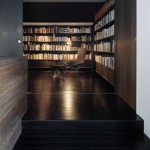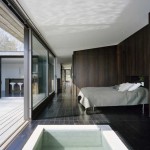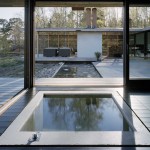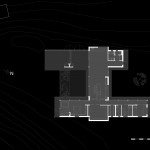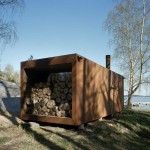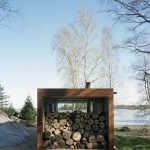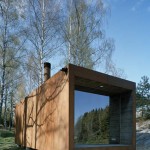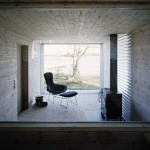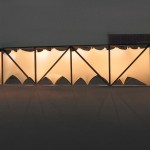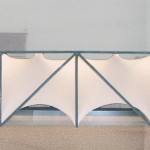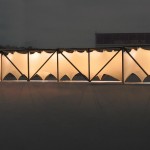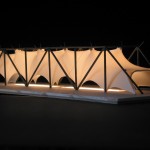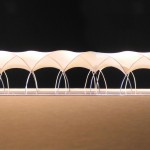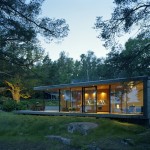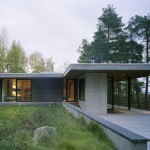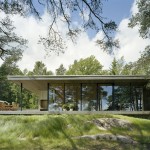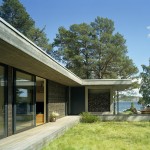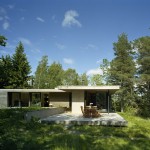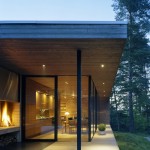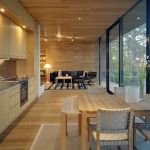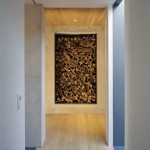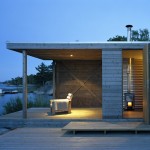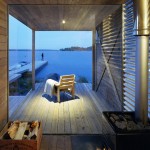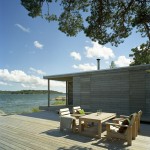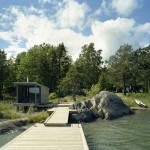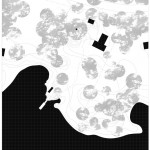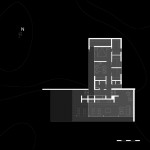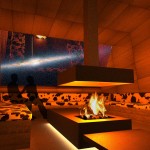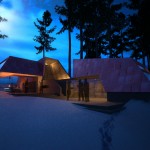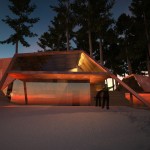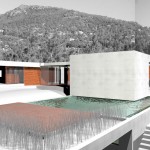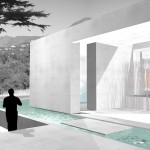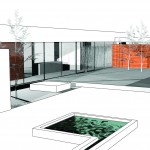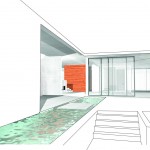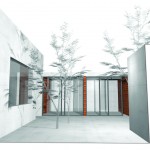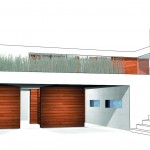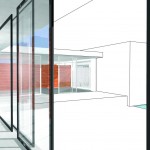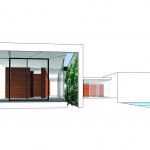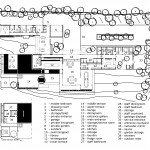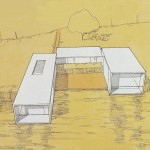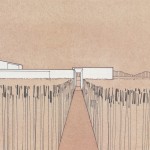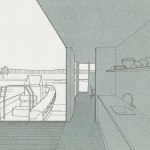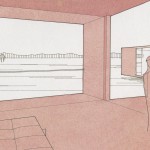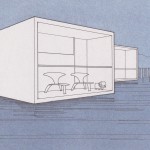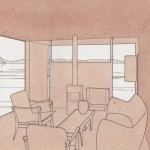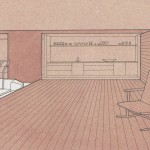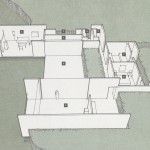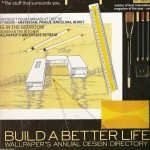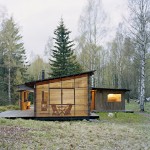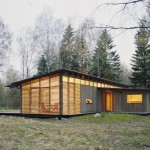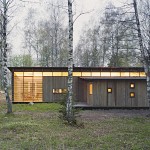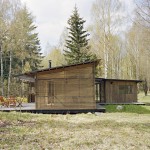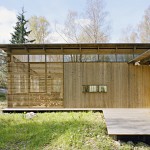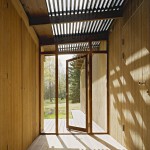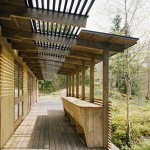Projects
- All
- BUILT PROJECTS
- COMPETITIONS
- SKETCHES
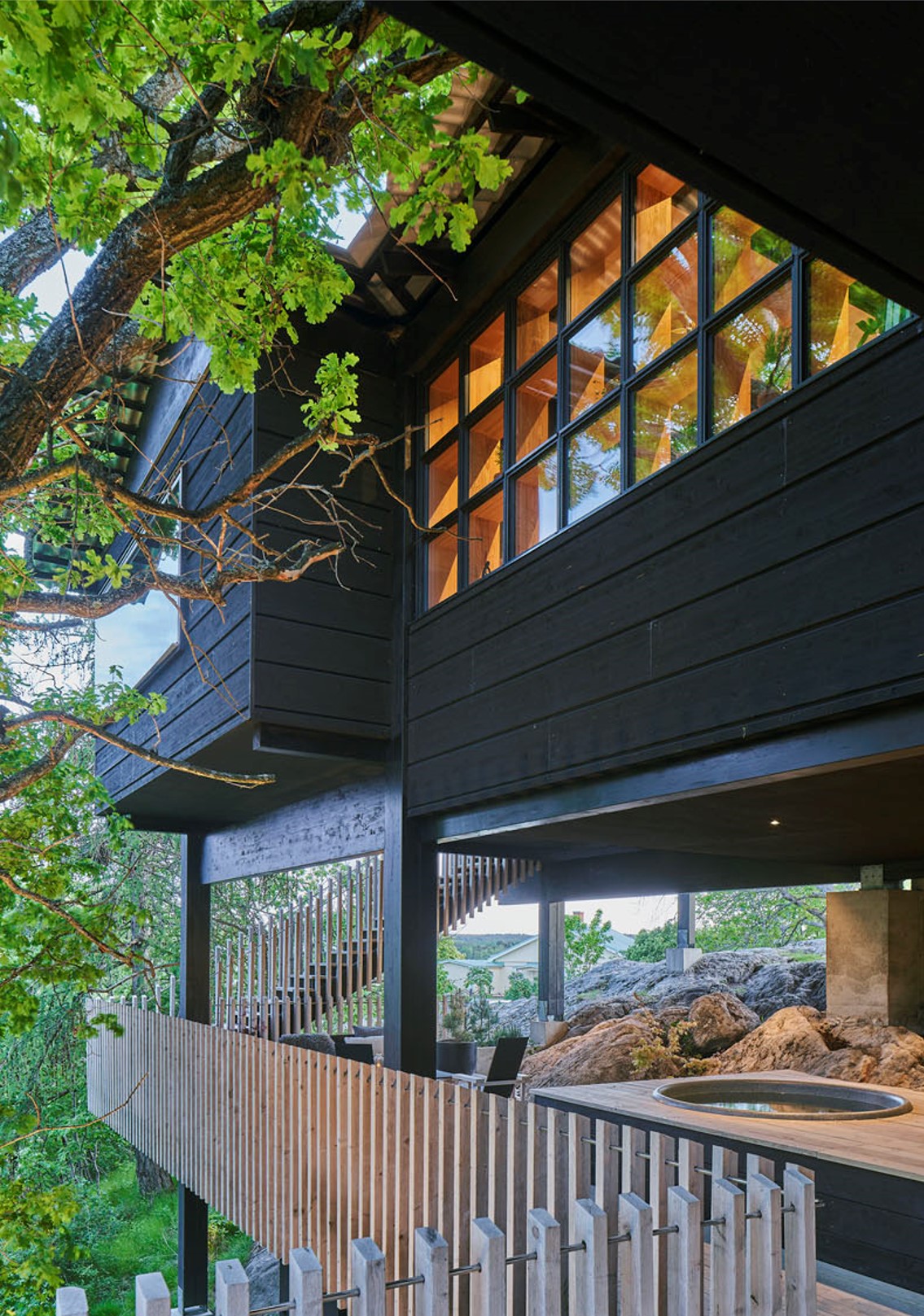
Ridge House
Type of project: Direct commission
Location: A ridge of bare rock in the western outskirts of Stockholm
Type of building: Private villa
Size of building: 180 sqm
Is it possible to build a house on a site and still keep it? The question has arised in several of our previous projects. If one places a building on the most attractive spot of a property, that spot will naturally then cease to exist. The exposed rock on the top of this site was easy to fall in love with and to see as the exterior space where one would want to spend future sunny summer days once the house was built. Yet the municipal plan called for this to be the location of the building and severe blasting would additionally be needed in order to meet the regulations for enabling life also for disabled people. The other half of the site was made up by a steep slope with lush forest marked as protected area in the plan. A long bureaucratic journey ended in the approval of a building that sits right on the border of the ridge and the slope. The rocky ridge is embraced as entrance to the house and as prime exterior spaces in the sun. The slope has become a shaded and secluded world in and under the building as the building cantilevers out between the trees, without touching or interfering with them. An old sturdy oak demanded the building to divide up in to two separate bodies. The result is a fragile treehouse on a sturdy glulam frame that supports the volumes of the building as well as it´s generous terrasses and balconies. The vertical part of the frame blends in with the stems of the trees still standing in the slope. The program of the clients called for a house for family life but also for a house to be private in. Several different worlds exist side by side in this project. Different worlds that coexist without intruding on each other, offering an alternative place and space for every mood and situation.
Contractor: Credab through Fredrik Dzhumashaly
Structural engineer: Limträteknik i Falun through Leif Karlsson
Images: Åke E-son Lindman
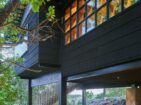
Ridge House
BUILT PROJECTS
Villa Nero
Type of project: Direct commission
Location: South facing slope south of Stockholm
Type of building: Private villa
Villa Nero sits high on a south facing slope with a magnificent view over the surrounding landscape, where a mix of woods, fields and the Baltic Sea in the far distance make up the scenery. The building itself bridges between two large rock formations. The rocky landscape initiated the concept for the building where the rocks remain present and mostly untouched and the void between them is used as driveway and garage. Large balconies give quick access to generous exterior spaces as well as add a strong sense of horizontally that architecturally tributes to the ever-present horizon. The balconies also give appreciated shade and rain cover for the spaces lying underneath. As entrance is from below a generous exterior stairway has been added as a complement to the interior entrance through the garage. the backside of the house has a very different atmosphere as it faces a secluded rocky and forestry area. The bedrooms and more private parts of the building face this side. The trees come all the way up to the facade, as do the deer when they come to greet the residents through the large windows.
Contractor: Nero Bygg
Structural engineer: Kristofer Andersson Convia
Images: Erika Stenlund

Villa Nero
BUILT PROJECTS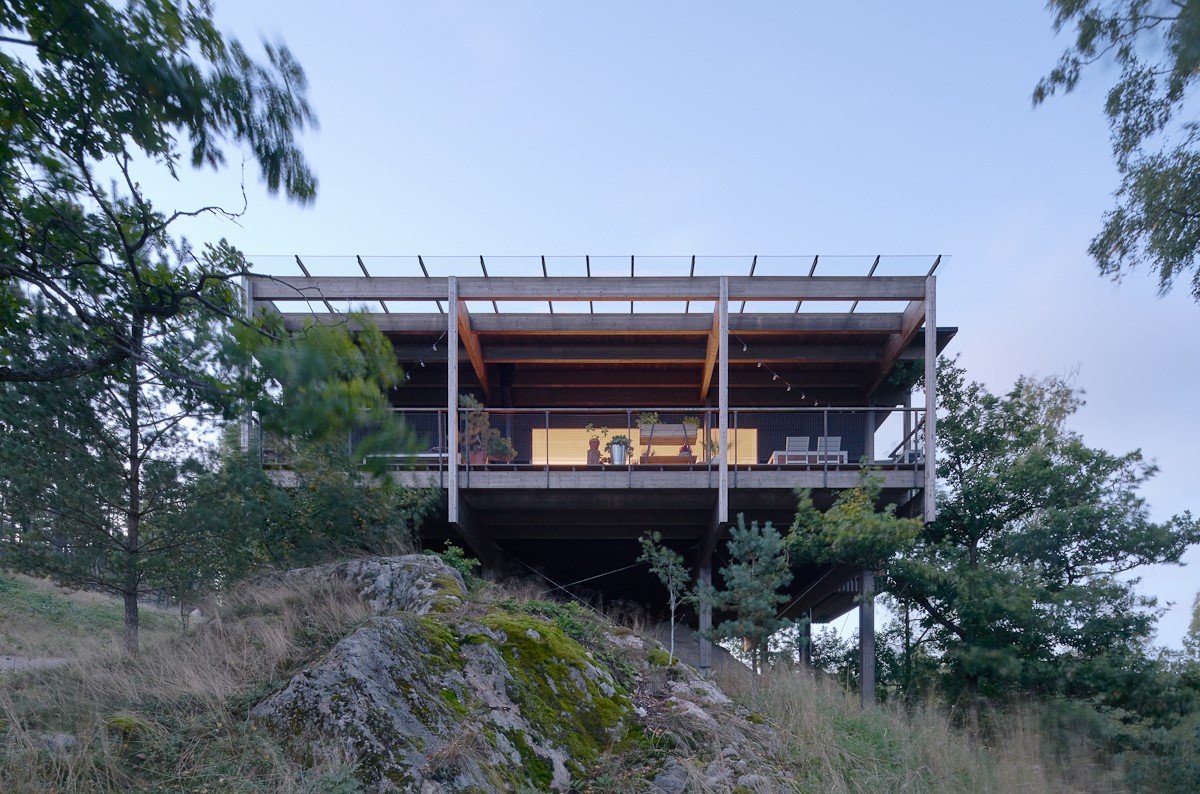
Stilt Houses Trosa
Type of project: Direct commission
Location: Trosa, southwest of Stockholm
Type of building: Villas (26 houses)
Size of building: 129/150 + 60 sqm, excl balconies
This project is a joint venture between us and Erik Hedenstedt at Ekologiska Byggvaruhuset, (The Ecological Warehouse) who act as both landowner and builder of the first prototype. The ambition is to design and build a cutting edge villa using the latest in ecological thinking. The site is a sloping wooden landscape facing south with a view towards the water inlet to the city of Trosa in a distance. The area contains nature with high qualities and a key issue has been to build without destroying these nature qualities. We aim to do this by reducing foundation and ground work for the houses to an absolute minimum. Each house will be placed on 12 wooden pillars gently inserted into the ground. The buildings will hover in the air up to 10 meters above ground level on the steepest sites. Entrance will be possible only by ramps and once onboard generous terraces including a roof terrace with summer penthouse will offer generous options for gardening and outdoor life. With a complete life among the treetops we hope no need will arise to establish complementary functions for outdoor living on ground level which will leave nature untouched and accessable for everybody. The buildings will be made up of a compact and well insulated core with a layer of uninsulated complimentary functions around it. These complements will offer everything from open balconies to glassed verandas and covered storage space. By putting a large portion of functions in uninsolated rooms we hope to greatly reduce the volume to be heated in the wintertime. A local system for heating will be built up using a solar panel field and a pellet burner. Every house will be equipped with a heat converter for ventilation air as well as soar water and ground chilling/heating for outdoor food storage among others.
Read more about the Project on www.emilsbacke.se
The first building completed was nominated for the ”Swedish Wood award”.
Additional design team : Erik Hedenstedt
Structural engineer: Limträteknik i Falun through Arne Emilsson
Images: Ake E-son Lindman
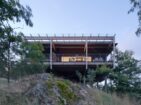
Stilt Houses Trosa
BUILT PROJECTS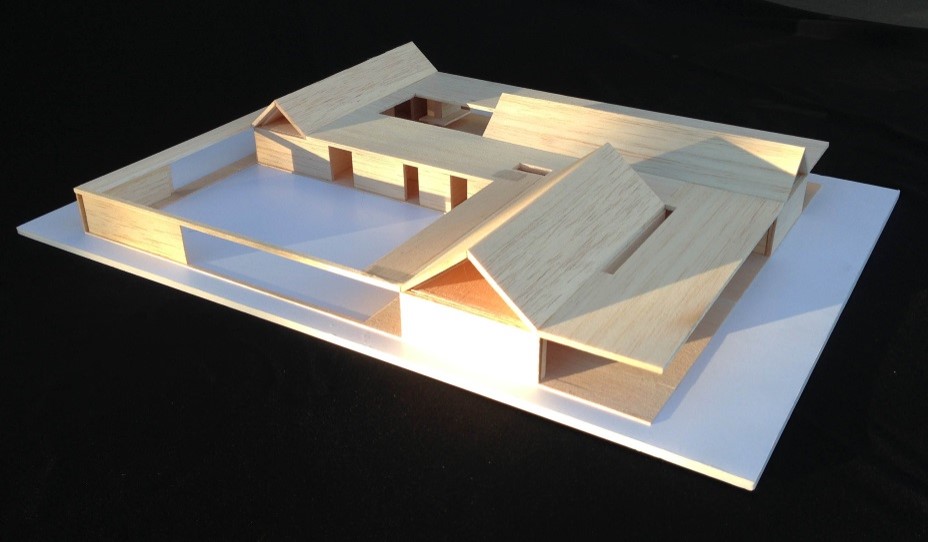
Court House
Type of project: Direct commission
Location: A lakefront property in Swedens central inland
Type of building: Private leisurehouse
A couple living in London were aiming to establish a base on home ground in Sweden. They had purchased a generous lake front property and the program called for a spacious building with plenty of room for family and friends. Important factors were also to establish outdoor areas with good microclimate and shelter from the wind without losing the magnificent view over the lake. As the house was to stand unused for extensive periods a wish to be able to close or seal the house off was also important.
Our suggestion for design was based on a complex around two court yards. The main yard, facing the lake, was suppressed into the complex giving it protection from the wind and the right preconditions for a good microclimate. The second yard faced north and offered a separate focus more on kids and play. The whole complex was possible to seal off using large sliding doors.
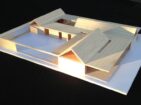
Court House
SKETCHES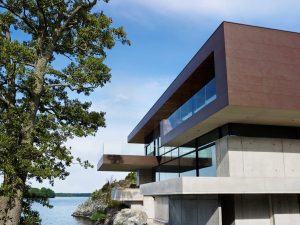
Island Treat
Type of project: Direct commission
Location: Small island in lake Mälaren, north of Stockholm
Type of building: Private villa
Size of building: Large
The general area to which the island belongs is very delicate and falls under a number of laws and regulations for extra consideration. Therefore, a main aim for us has been to maximise integration of the building volume with nature and the topography of the site. A large part of the building is situated under ground, serving as a link between the main house and guesthouse, and offering practical functions as well as an indoor pool and gym. The main building is oriented towards the more spectacular southwest shore and contains primary functions such as living and dining room, kitchen, and master bedroom, while the guesthouse, gym and boathouse are gathered around a protected quay facing northwest. On the ground level, the gap between the main house and the guesthouse is left open and holds a sculpture garden and a shallow rainwater pool. The separate volumes and the use of materials that are strongly related to the site – such as granite, untreated wood and vegetative roofs – help to reduce the visual impact of the buildings and make this modern newcomer a positive and self-explanatory addition to the area.
Additional design team: Detlev Henkel, Daniel Johansson, Ola Keijer, Leif Gulliksson.
Contractor: APJ Betong och anläggningsteknik (concrete)
Images: Cosentino
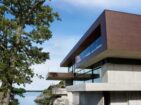
Island Treat
BUILT PROJECTS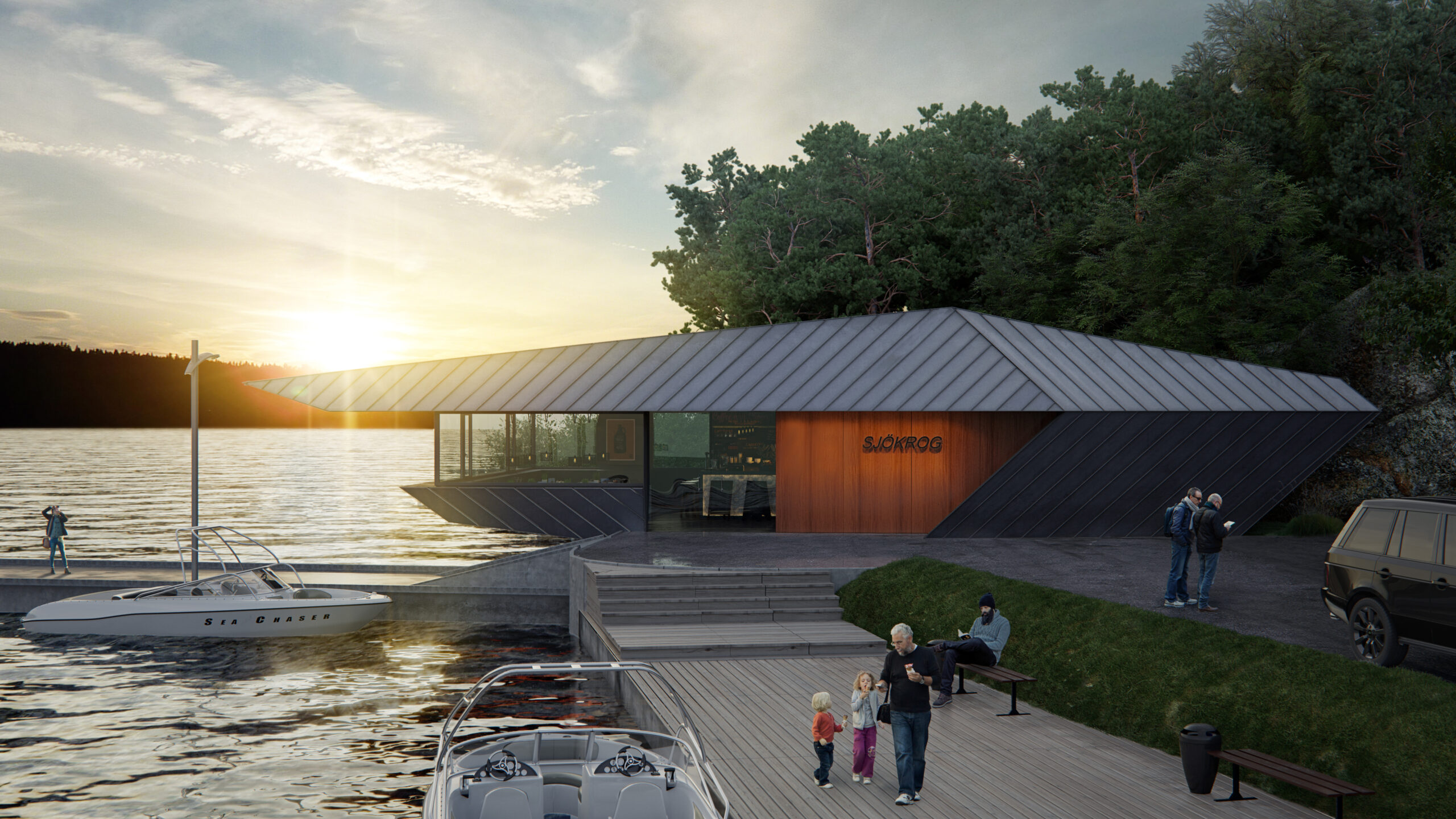
Waterfront Restaurant
Type of project: Pro bono
Location: Stockholm southern archipelago
Type of building: Restaurant
Size of building: 180sqm
A very much appreciated restaurant out in the archipelago shut down and its regular visitors missed their meeting point. The idea of building a new one arose. We sketched up a concept for a new restaurant in a nearby port and together with a handful initiators we sold the idea in to the authorities. To secure the project the building was given a more predominant appearance than its predecessor. It needed to be noted and to be talked about in order for us to secure reliable financing. The building was granted a building permit and financing was arranged but the plot eventually ended up being too cramped to fit the full necessary program. The restaurant is still missed, and the project awaits a new opening at a new location.
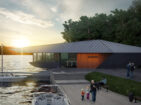
Waterfront Restaurant
SKETCHES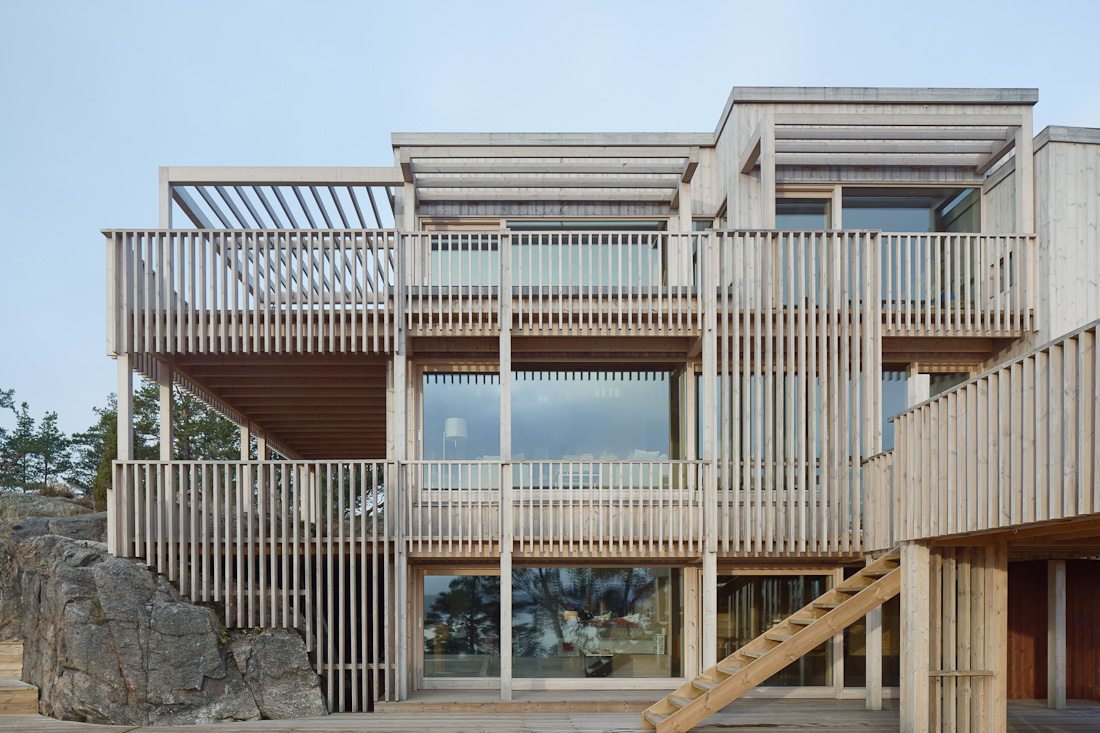
Villa Moelven
Type of project: Direct commission
Location: Seafront in the outskirts of Stockholm
Type of building: Private villa
Size of building: 220 sqm
Villa Moelven is cooperation between a private client and the wood company “Moelven” and several other companies. The building is a mix between private villa, showroom and representation space for sponsors involved. The client’s brief included a fresh mix of words as labyrinthic, narrow, surprisingly, tropical and modern. Our response is an irrational building where the term entity (storhet) is reflected upon as measured in experience rather than square meters or other performance. The building floats in scale and no distinct boarders are drawn between building, room and furniture. A number of levels, spaces and voids are generated through a three dimensional puzzle of wooden beams. In this puzzle walls, floors and ceilings are put in to generate privacy where needed.
Read more at www.villamoelven.se.
The building was nominated for the ”House of the year Award” in Wallpaper Magazine in 2016 and has further more been portraited in numerous national and international publications as well as been the setting for TV- and Commercial productions.
Additional design team members: Ola Keijer, Martina Eriksson.
Contractor: Remus Byggentreprenad, Edvard Hatz
Images: Åke E-son Lindman
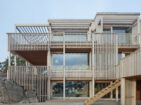
Villa Moelven
BUILT PROJECTS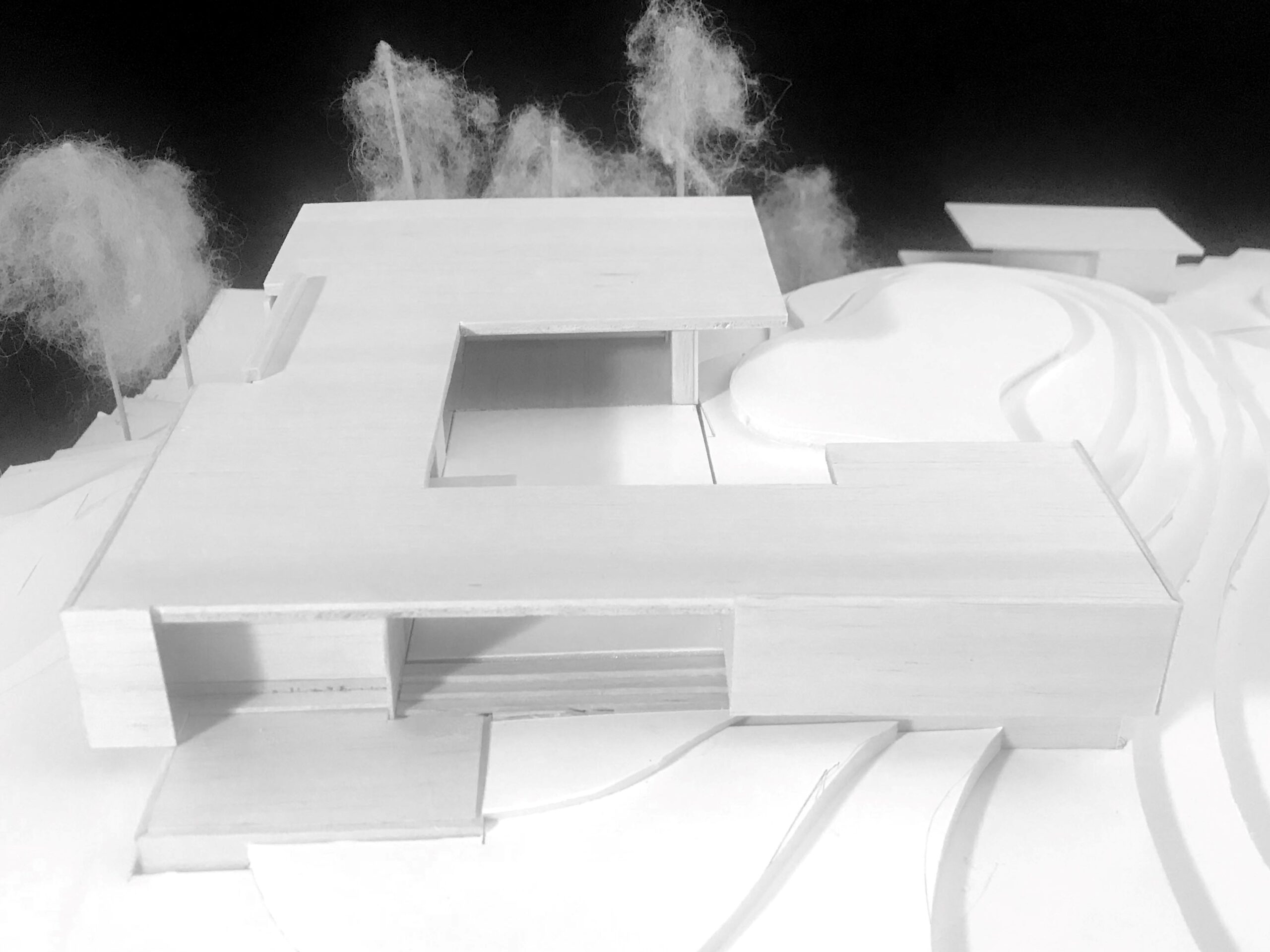
Shallow Bay
Type of project: Sketch
Location: Archipelago island north of Stockholm
Type of building: leisure house
Size of building: 200 sqm + 150 sqm roof covered outdoor areas
A couple living in London were aiming to establish a base on home ground in Sweden. The idea was to build something larger and more permanent on a summerhouse property they already had. A magnificent site, but again exposed to open water and persistent winds. Our concept included an upper courtyard fully protected and directly accessed from the kitchen and the private quarters. Full sea view from the section in front of the guestrooms as well as through the kitchen when stronger winds called for more cover. Facing the water, the floor drops to create greater ceiling height. Under the cantilevering roof is an outdoor as well as an indoor space, both with a central fireplace. By the water we designed a new sauna building, that would also work as extra guestroom. Up by the local gravel road we suggested a carport with storage facilities.
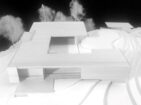
Shallow Bay
SKETCHES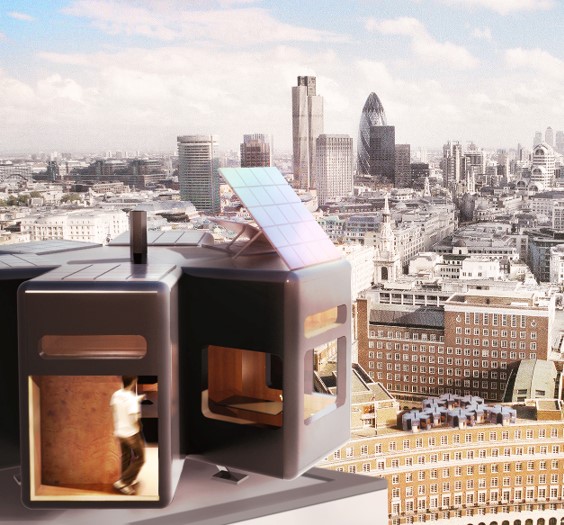
BHouse
Type of project: Concept
Location: The jungle, the desert, the artic or anywhere
Type of building: off grid living module
Size of building: flexible
Together with a British businesswoman we developed a concept for off grid living. Each main living function was given its own functional capsule and then selected capsules were mounted around a bottom and top plate to create a central social core. The resulting building was self-contained in all aspects such as heating, water, soar, energy production etc.. A construction system from super thin concrete guaranteed light weight, stability, waterproofness as well as easiness to erect the building on locations where no infrastructure would exists. The idea was to initiate several off-grid villages that could coexist with their surroundings without leaving a footprint. The villages would preferably be established in remote and spectacular locations and one important side benefit would be to awaken people’s interest and engagement for these sensitive areas. The concept could be seen as a sort of ecolodges. Lodges equally well suited for the jungle as the desert or the artic. The idea was to get private persons to buy shares in a specific houses. Owning a share would then allow you to use equivalent time in a chosen village. A system similar to that used for sailboats in many international marinas.
The concept was well received, published as well as displayed at the London Design Festival. The gameplan was a big launch at the London Olympics, where extra temporary housing would be needed. Unfortunately full financing could not be established at that time.
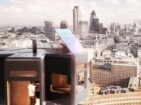
BHouse
SKETCHES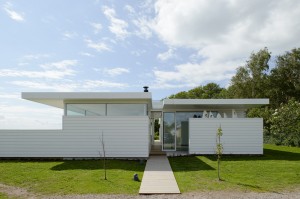
Surfers House
Type of project: Direct commission
Location: Southwest coast, Sweden
Type of building: Private villa
Size of building: 180 sqm (+ 115 sqm outdoor area)
This is our first built project on the west coast of Sweden, an ocean front with variations of rough rocks and sandy beaches. The clients in this case are devoted surfers who have spent many vacations abroad on surf sites. For their own house they now wanted to catch some of the sensation of easy surf life but placed in a Swedish context. Much focus was spent on discussing the essence of summer living as well as the logistics of surfing. A large roof protected outdoor section holds storage for sails and boards as well as outdoor shower and racks for wet suits. Further board storage by the entrance adds atmosphere to the interior always visually present. The social areas face the open ocean and are tightly connected to an even larger roof protected outdoor area which summertime serves as the main living room. The white color scheme with white wooden panel and a bright concrete floor together with the roof lights help express the presence of the sun even in not so sunny summers, which are a bit too common.
The Surfers House has been portraited in numerous national and international publications.
Additional design team members: Daniel Johansson. This project was developed during our ’Arkitektstudio WRB’ constellation.
Contractor: MMB Bygg
Structural engineer: Martin & Co through Martin Karlsson
Photographer: Åke E:son Lindman
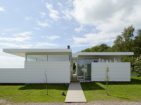
Surfers House
BUILT PROJECTS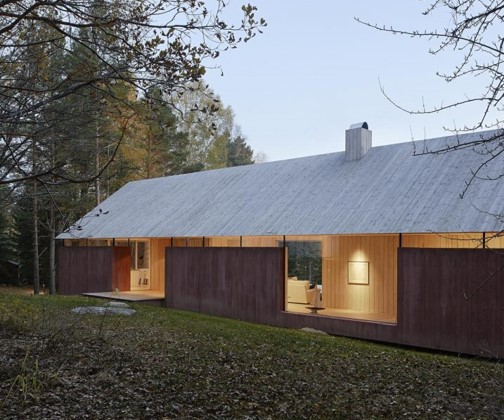
Barn House
Type of project: Direct commission
Location: Norrtälje, outside Stockholm
Type of building: Private villa
Size of building: 155 sqm
A German couple owning two back to back properties north of Stockholm decided after spending several summer holidays in a traditional red cabin on one of the properties to leave that house for children and guests and build a new house for themselves on the second plot. The wish was for a house that fitted in and that preferably could have roots in Swedish traditional buildings. We decided to seek inspiration from the traditional Swedish barn frequently present in the surrounding landscape. Through a series of transformation we have given it completely new qualities within the existing framework. The color is still traditional “falu red” but the wood replaced with concrete and the ceramic tile roof replaced with a wooden boards. The traditional Swedish barn was usually very consciously placed in the landscape, but seldom let the landscape affect its form. To emphasis this integrity of the building we let our barn float above the ground and terraces become part of the building rather than the landscape. Inside the building is held up by two closed cores containing closed functions. Through large wooden beams the load of the roof fully lands on these cores making support in the glassed strip separating the concrete walls from the wooden roof unnecessary. The interior rooms can be fully opened to let inner and outer spaces fully interact in the summertime.
The Barn House has been portraited in numerous national and international publications.
Additional design team : Daniel Johansson, Detlev Henkel, Ola Keijer. This project was developed during our ’Arkitektstudio Widjedal Racki Bergerhoff’ era.
Contractor: RPJ Bygg – John Larsson and APJ Betong och anläggningsteknik (concrete)
Structural engineer: Martin & Co through Martin Karlsson
Photographer: Michael Perlmutter
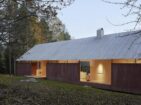
Barn House
BUILT PROJECTS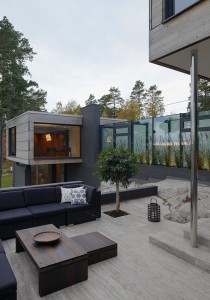
Villa Alba
Type of project: Direct commission
Location: Outskirts of Stockholm
Type of building: Private villa
Size of building: 300 sqm
Villa Alba is a situated on a lush southern slope in a high end suburb of western Stockholm. The area is an old summer house area now being upgraded for permanent living. The site had not previously been built on and we had the opportunity to start from scratch. Our aim was to keep as much as possible of the lush character and especially a dramatic section of barren rock in the middle became a focal point for the project. The clients, a young Swedish couple just returning from work in London got very involved in the process and the wife played an important role in the project management as well as the interior decoration. The building is actually several bodies held together by a black brick wall closing the property towards the road in the north, to create privacy as well as a protected microclimate on the south side. This concept gave us a variety of outdoor and indoor spaces with different character and mood on a site that otherwise could have become enkelsidigt focused on the sea view in the south. The main volume of the building contains a bottom floor with social areas and an upper floor with private bedrooms and bath for the family. The second largest volume contains privacy for work and guests, which was an important part of the program. Besides these functions this section also has a bottom floor with sauna and utilities. A glassed passage connects these two parts. The passage´s northern glassed wall has white glassed offering a hint to the neighbors of the life taking place on the other side as a Javanese puppet show.
Villa Alba was portrayed in the Swedish TV show “Hustoppen” and made Wallpaper Magazine rank us as number 14 in ”reason to visit Sweden”. It has also been the setting for several TV- and comercial productions as well as numerous national and international publications.
Additional design team members: Ola Keijer, Detlev Henkel. This project was developed during our ’Arkitektstudio WRB’ time period.
Contractor: Sven Wiklund
Photographer: Åke E:son Lindman
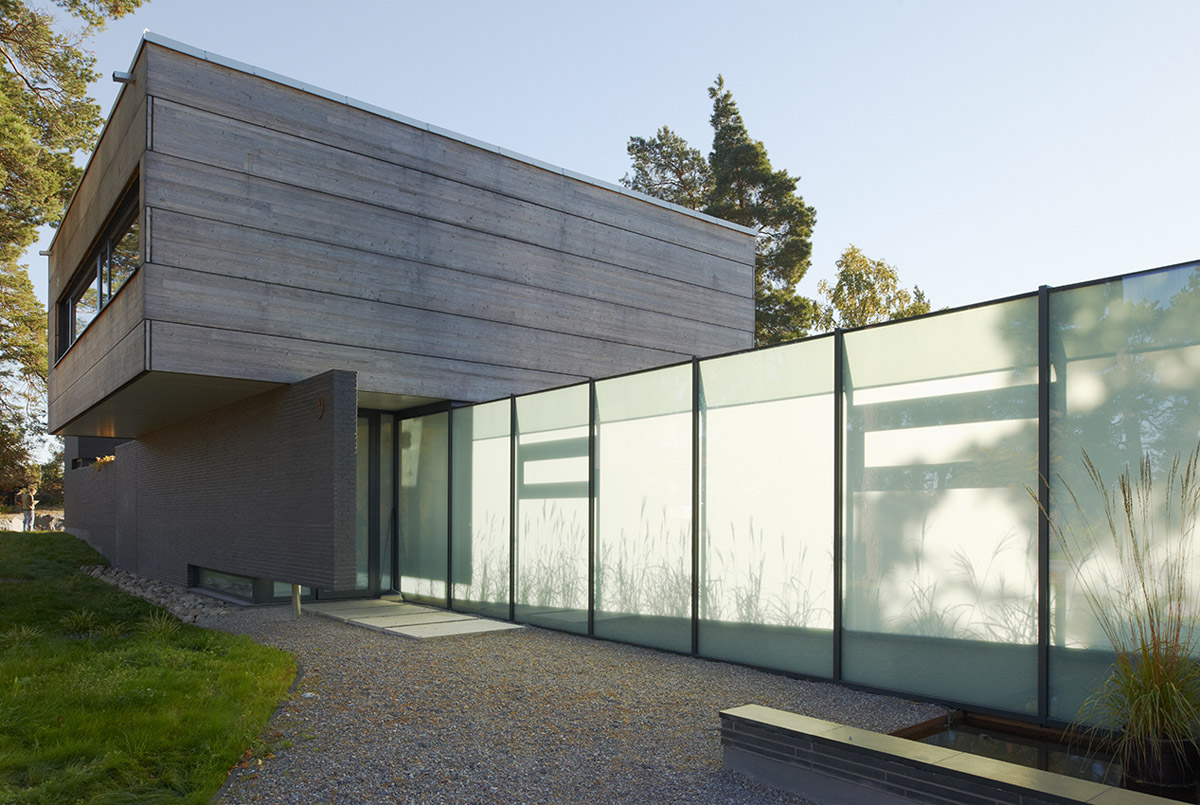
Villa Alba
BUILT PROJECTS
Villa Nilsson
Type of project: Direct commission
Location: Seafront in the outskirts of Stockholm
Type of building: Private villa
Size of building: 250 + 30 sqm
In addition to the natural conditions of the site, the client for this project had one very specific demand. He had unlimited access to concrete joists through a factory where wrong orders and production errors through the years had resulted in a larger quantity of leftover elements. The house was to be built from those. Naturally we found ourselves inspired to use the elements to more than just construction and the proposed design embraced the elements fully both in the interior and exterior in a collected architectural concept.
Additional design team members: Daniel Johansson. This project was developed during the ’Arkitektstudio WRB’ era
Images: Daniel Johansson
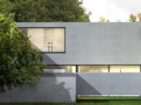
Villa Nilsson
SKETCHES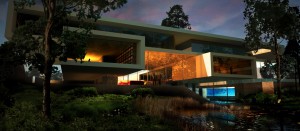
Villa in Moscow
Type of project: Direct commission
Location: Moscow, Russia
Type of building: Private villa
Size of building: 2500 sqm
On a lush site situated in the western outskirts of Moscow we were asked by a Russian businessman to design a private villa. In the area previous dachas were replaced with ambitious new villas with great variation in style and success. Our site was unexploited and made up of a slope facing north. The large program contained a 20 meter indoor pool linked to a spa area as well as a generous private section for multiple family members. A home office with reception and general staff quarters were also included. We devoted a lot of thought on how to place the building without turning most of the property into a northern plot shaded by the house. We ended up with a house that leaves a large part of the southern side in direct access to the social area. Transparency through the building gives views towards the northern part of the plot. A private bedroom section was elevated as a secluded box for privacy. The interior living areas linked with open stair and indoor terracing down to spa and basement function. The lower spa area, with a large glass wall towards the daylight lit swimming pool on the entrance floor as main feature, enjoyed the view toward north. The very lowest northern part of the property we gave new improved quality by turning it into an infinity lake using the neighbor’s property boarder concrete walls.
Additional design team members: Ola Keijer, Daniel Johansson. This project was developed during our ’Arkitektstudio WRB’ era.
Images: Ola Keijer
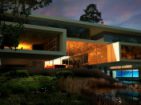
Villa in Moscow
SKETCHES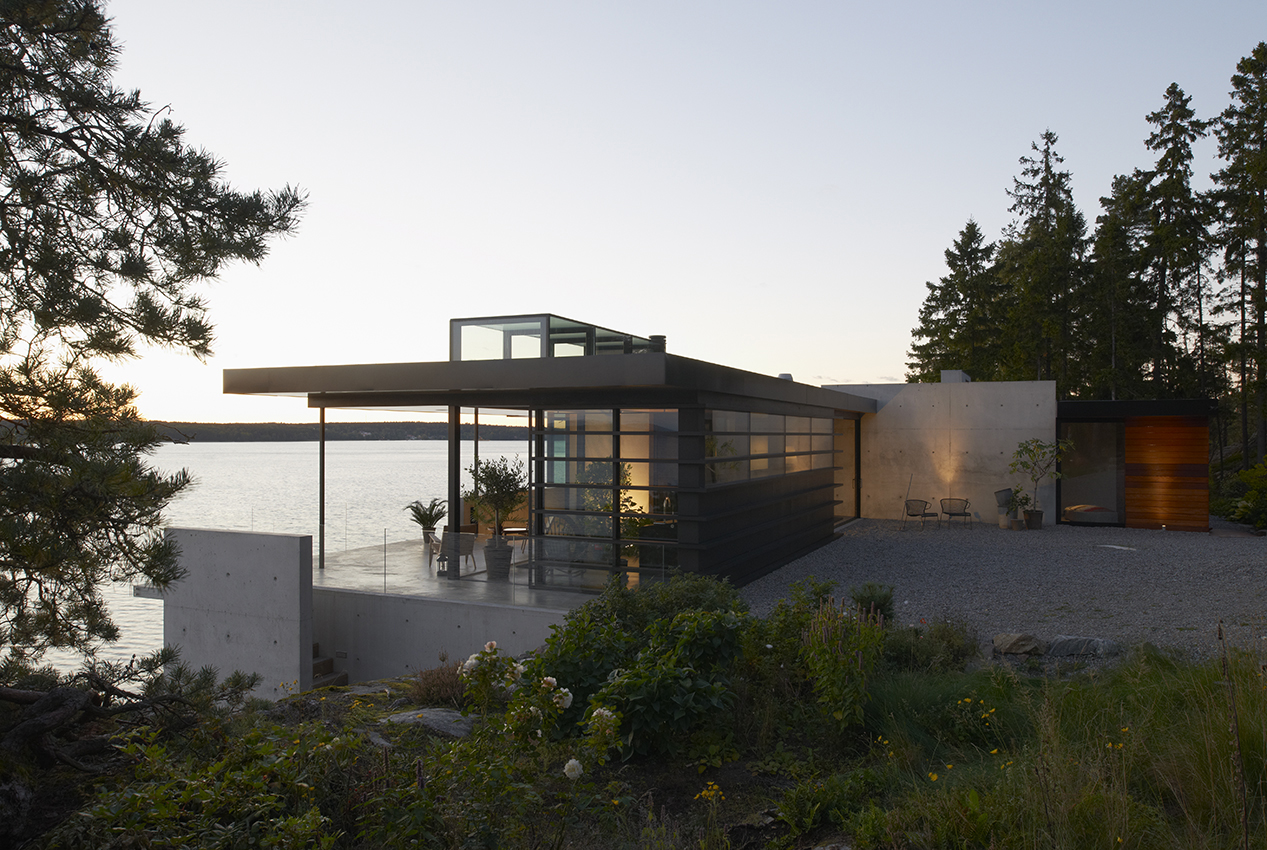
Rock House
Type of project: Direct commission
Location: Outskirts of Stockholm on the lake Mälaren
Type of building: Private villa
Size of building: 225 sqm + 40 outdoor area
A young couple had seen an article about one of our house and gotten convinced they finally should sell their flat downtown Stockholm and move out to their country house site an hour away. The site sits dramatically on a shelf on a barren cliff wall. The existing summer house on the property was situated on the middle of this shelf leaving an exposed narrow strip between the house and the drop off as well as a protected strip between the house and the rock. The latter was the most frequently used outdoor area due to the exposed and windy situation. This strip was however fully cut off from the lake view and the qualities of the site. Our challenge was to build a much larger building and at the same time free more outdoor space preferably protected and with a view. Our suggestion was a house that follows the outer rim of the shelf and at places cantilevers over the drop-off. A large protected courtyard was generated and transparency with large glassed sliding doors guaranteed connection between the two sides. On the windy side by the drop off a recessed outdoor balcony with fireplace provides a protected outdoor space. The balcony is connected to the kitchen with a greenhouse, creating an in-between zone for fall and spring. Summertime the glassed walls of the greenhouse can be fully removed or partly closed to block the wind. The building sits firmly on the rock as a labyrinth concrete fortress. The labyrinthic feeling generated by the complex form guarantees a variation in spactial experience. Besides concrete, the glossy wooden ceiling is a main character which helps reflect the glittering water below to add on the almost magical sensation of the site.
The house has been the setting for several TV- and comercial productions. The building also led to a nomination for ”Swedish concrete architect of the year”.
Design team : This project was developed during our ’Arkitektstudio WRB’ time period.
Contractor: RPJ Bygg
Photographer: Åke E:son Lindman
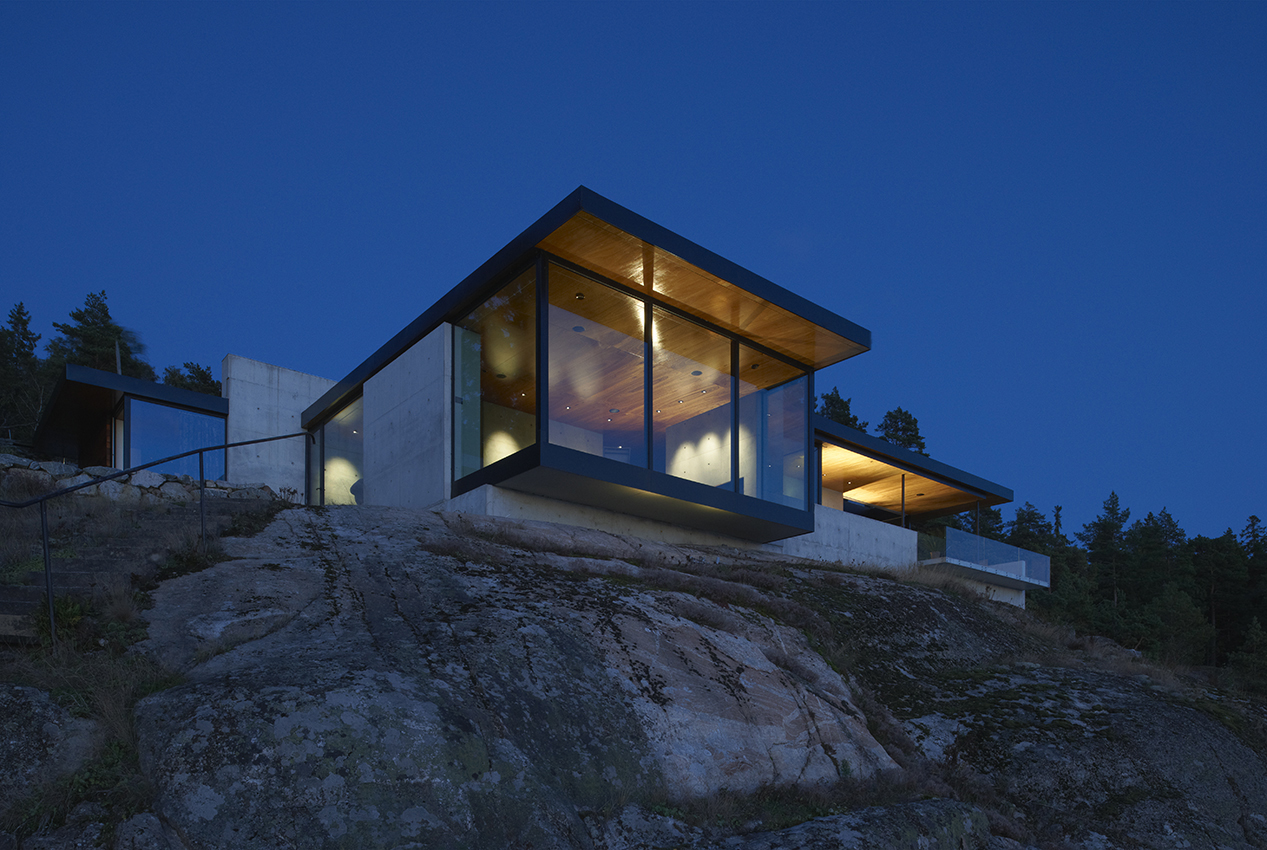
Rock House
BUILT PROJECTS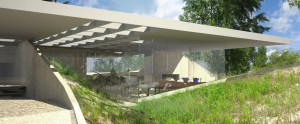
Kiew Dacha Ukraine
Type of project: Direct commission
Location: Kiev, Ukraine
Type of building: Private villa
Size of building: 250 sqm
Description: The location for this project is a generous estate on a sandy and spectacular point along the Dnipro River just outside Kiev. The building will become home to the client’s mother and serve as a complement to his own house on another part of the site. Persistent winds from various directions called for a house that would offer shelter in many different directions. The site, built up entirely of sand, evoked the urge to shape the landscape, letting building and landscape meld together as one. Long walls serve as support for the sand, forming interior and exterior rooms. A large roof covers part of the structure, while the glass skin separates inside from outside.
Additional design team members: Daniel Johansson. This project was developed during our ’Arkitektstudio WRB’ era.
Images: Daniel Johansson
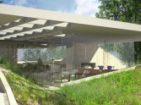
Kiew Dacha Ukraine
SKETCHES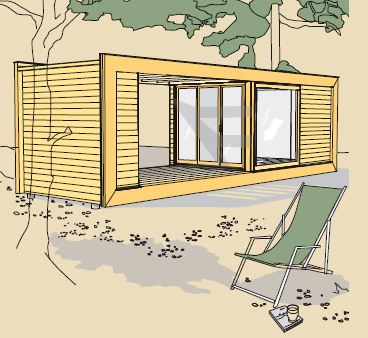
Relax Cabin
Type of project: Concept development
Location: Anywhere
Type of building: Complementary building
Size of building: 15 sqm
When the regulations in Sweden for the size of complementary buildings, allowed to be built without a permit, was changed from 10m2 to 15m2, we were contacted by the Swedish Forest Industries Federation. To promote the use of wood in private building projects they asked three different architect offices to suggest a building that optimized the use of 15m2. Each office was given an individual theme to base their sketch on. Our theme was ”a building for relaxation”. As ”relaxation” means very different things for different people we decided to develop a flexible framework, opening up for many different and individual interpretations of the theme. The building could just as well be a sauna with an ice-water tank by some northbound lake as well as a studio for art or crafts next to a main house in some suburb.
The result was presented in a pamphlet and distributed nationally to all local warehouses and lumberyards. The pamphlet included constructions drawings as well as shopping lists and descriptions, all pedagogically explained in order to tempt even the nonprofessional carpenter to embark into the building project.
The ”Relax Cabin” has earned alot of attention and was among others filmed in the TV-production ”Äntligen hemma” where one interpretation of the building was built live.
Additional design team: Ida Nordesjö. This project was developed during our ’Arkitektstudio WRB’ era.
Images: Bleak, Johan Israelsson
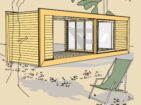
Relax Cabin
SKETCHES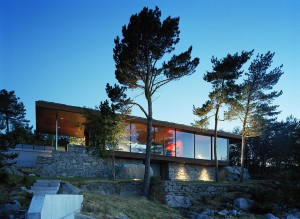
House Gundersen
Type of project: Direct commission
Location: Haugesund, Norway
Type of building: Private villa
Size of building: 145 sqm
A stunning fjord site on Scandinavia’s most western point is the background for this project. When we first visited the site, a fairly new house occupied the southern part. As a result, the remaining part of the plot ended up in shadow, while the sunny patio on the south side of the house was crammed against the rocks and cut off from the sea view. Our clients saw the site’s potential and never had any doubts about tearing the house down. Our design leaves the southern side of the plot open by forming a transparent glassed shelter towards the sea, providing protection from occasional strong winds from the north. By placing a concrete box with more closed functions towards the entrance road in the west, the courtyard was made even more secluded. Now the heart of the setup, comprising the roof-covered patio with open fireplace and heated pool, is placed right where the old house once sat.
House Gundersen has been portraited in numerous national and international publications.
This project was developed during our ’Arkitektstudio WRB’ era.
Contractor: Sigve, Olle Jonny
Structural engineer: Martin & Co through Martin Karlsson
Photographer: Åke E:son Lindman
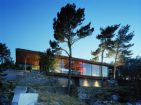
House Gundersen
BUILT PROJECTS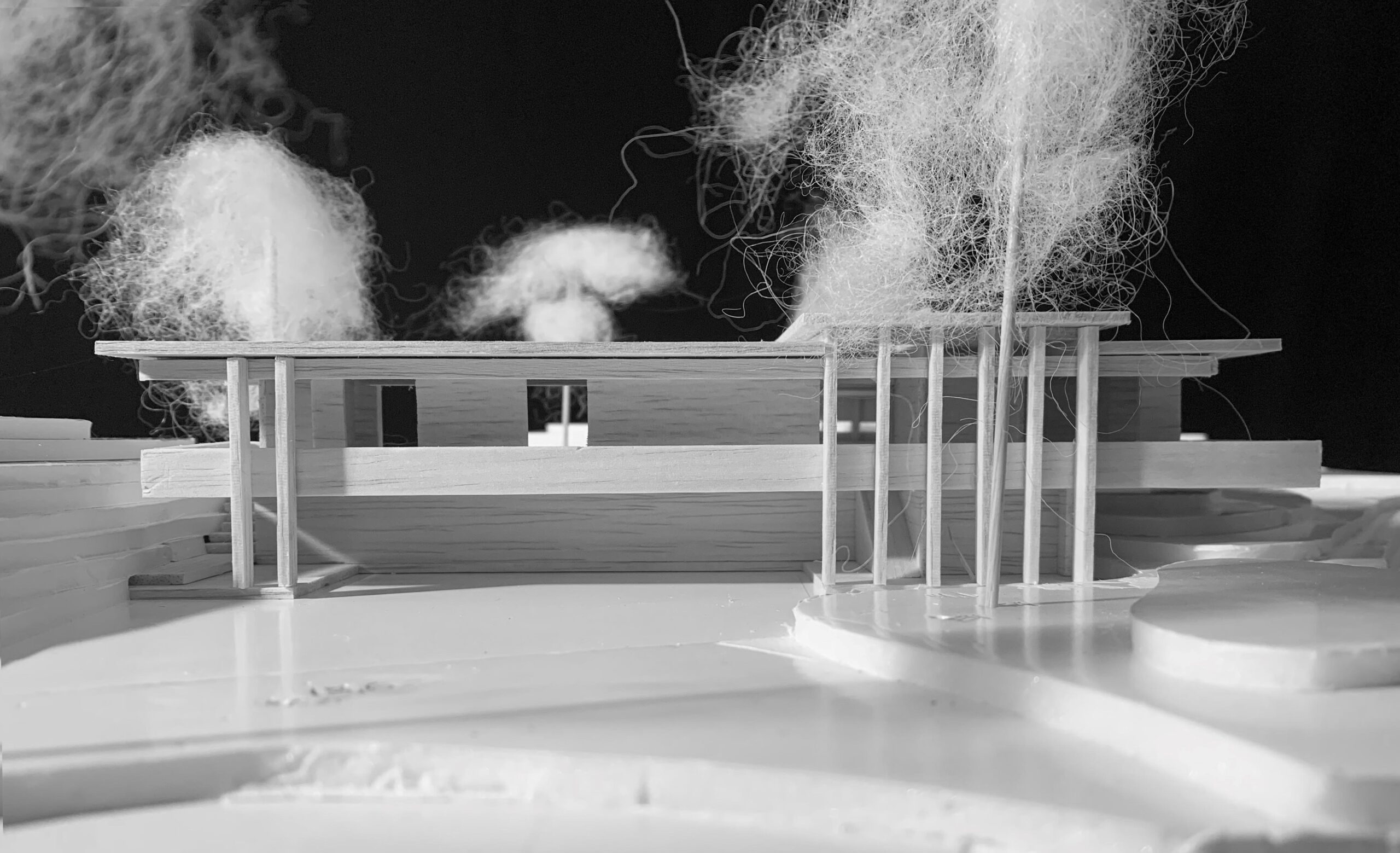
Behind the Rock
Type of project: Sketch
Location: Archipelago south of Stockholm
Type of building: leisure house
Size of building: 260 sqm
Yet another beautiful site in the archipelago of Stockholm. A characteristic steep barren rock wall rose straight from the shoreline and leveled out first some 20 meters above the sea, creating a shelf where some previous owners once had built an old summer cabin. The shelf, partly hidden behind the rock, was in a continuous slope and in its continuation connected the only access road leading to the property.
Our first move was to introduce a supporting wall that levelled the shelf out and created a flat lower entrance area as well as a flat upper area where the house and adjoining outdoor spaces could be placed. The height of the upper area was set lower than the rock, so that one would still be protected from harsh weather from the sea, but still high enough to be able to cautiously look over the rock and out towards the magnificent view of the open sea. The bedroom volume of the building was placed floating over the lower section. This generated a carport function at arrival as well as gave direct access to the upper level, without taking up space on it. One side of this volume sat on the supporting wall and the other was held up by large glulam pillars. The railing in this volume was also made from glulam to bridge the large span over the parked cars. The concept of visually upscaled glulam elements was keept and evolved throughout the rest of the project.
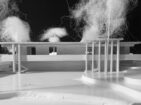
Behind the Rock
SKETCHES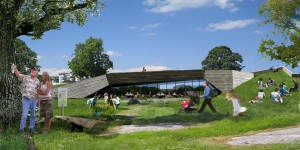
Visitors Center Eklandskapet
Type of project: Competition / parallel assignment, first prize
Location: Tinnerö eklandskap, Linköping
Type of building: This kind of visitors center is in Sweden called “Naturum”and is a patented name used by the Swedish Environmental Protection Agency. A Naturum can be described as a cross between a visitors centre and nature museum.
Size of building: 1200 sqm
Tinnerö Eklandskap is a vast and unique nature reserve of 50,000 hectares, including some of northern Europe’s most valuable oak biotopes. Throughout its history as royal hunting ground, and later military practice area, it has remained sealed off and unexploited. Unique for this Naturum building is that the location is right on the border between nature and city. We saw our challenge in giving the transmission between the two an expression, designing a building to help connect nature to the city, and vice versa, thus avoiding having it become a barrier, as could easily be the case. A series of concept models sewing the two together horizontally and vertically led us to our proposal, in which nature sweeps over the building to form an entrance way from the city, while the city runs through the building to end in an outdoor cafeteria in the park. The majority of the building is composed of supporting walls clad in oak and material from nearby building sites, the latter partly to help minimise transport in the area as part of an ambitious eco profile.
Additional design team members: Daniel Johansson, Ola Keijer. This competition was developed during the ’Arkitektstudio
WRB’ era.
Landscape architect: Torbjörn Andersson, SWECO
Structural engineer: Tomas Alsmarker, Tyrens
Interior designer: Björn Ed
Images: Johan Israelsson at Bleak and Bloomimages
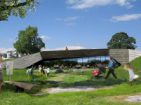
Visitors Center Eklandskapet
COMPETITIONS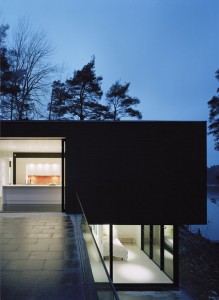
Casa Barone
Type of project: Direct commission
Location: Ingarö-Evlinge east of Stockholm
Type of building: Private villa
Size of building: Villa 250 sqm + studio 50 sqm
An existing summer house on a steep continuous slope was the starting point for this project. The old house sat in the middle of the property leaving only unusable, narrow and steeply sloping ground around it. A main objective, therefore, was to regain the property and to create flat areas with good sun conditions for outdoor activities. We placed the building on the northern property border, leaving most of the unexploited property facing south. The biggest part of the building was dug into the slope, creating a large horizontal platform on ground level. Half of this platform is taken up by the upper floor of the building; the other half remains an open outdoor terrace adjacent to the kitchen inside. Next to the kitchen is the living area, which, from its elevated position, offers a view of the water, as well as the upper halves of two large oak trees.
As a place for inspiration and creation of precious art for this Italian painter and his Swedish wife, the studio makes an abrupt change to its traditional Swedish pitched-roof neighbours. The building glitters as a golden shrine penetrated with large black windows, as it sits in the rocky slope between sculptural pine trees.
The building won the ”Award for good architecture” by the council of Värmdö. It has further been portraited in numerous national and international publications.
Additional design team members: This project was developed during the ’Arkitektstudio WRB’ era.
Photographer: Åke E:son Lindman
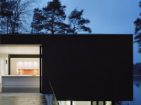
Casa Barone
BUILT PROJECTS
Visitors Center Vattenriket
Type of project: Invited competition, second place. The competition was carried out in cooperation with the architectural office ’Happy Space’.
Location: A rich, swampy march landscape by Helge River, just outside the city walls of Kristianstad.
Type of building: This kind of visitors center is in Sweden called “Naturum” and is a patented name used by the Swedish Enviromental Protection Agency. A ’Naturum’ can be described as a cross between a visitors centre and a nature museum. Included in the competition was a bridge leading to the building.
Size of building: 900 sqm
The town of Kristianstad has a long history of flooding. To protect the town from its hostile surroundings, it has been enclosed by a sturdy city wall. Today, much construction is taking place outside the original city walls. Therefore, one of the main objectives of the exhibition in the building is to replace the idea of the wetlands as an enemy with the understanding of what a biologically rich and fantastic ecosystem it is, in need of our attention and protection.
We divided the project into two parts. The bridge leading to the building presents the visitor to the area as it rises to give an overview, and then descends to enable a close encounter on floating platforms. The building, on the other hand, has to withstand floods and is, therefore, elevated 3.5 metres above normal water level, keeping it clear during even the worst of global warming scenarios. The idea of the building as an elevated outpost, cut loose from its surroundings, led to its simple geometric shape. The facade is a reference to the reeds in which it is placed, and creates a transparent shield between the sensitive birdlife and the exhibition rooms inside. The roof forms an open platform from which one can watch migrating birds pass by.
This competition was made during our ’Arkitektstudio WRB’ era.
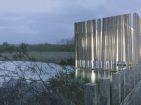
Visitors Center Vattenriket
COMPETITIONS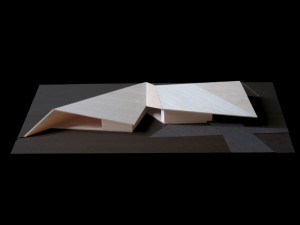
Visitors Center Skuleberget
Type of project: Invited competition, second place
Location: The site was a natural forest setting at the foot of ’Skuleberget’, alongside the E4, halfway between the cities of Sundsvall and Örnsköldsvik.
Type of building: This kind of visitors center is in Sweden called “Naturum”and is a patented name used by the Swedish Enviromental Protection Agency. A ’Naturum* can be described as a cross between a visitors centre and a nature museum.
Size of building: Naturum 800 sqm + restaurant building 250 sqm
Often “Naturum” buildings sit in beautiful settings, places in nature that would be visited and appreciated even without any buildings. In this case, however, the dominating feature was the nearby highway. The purpose of the building was to be an exhibition and research centre for the world heritage area “Höga kusten”. Our idea was to create the feeling of a “base camp” – a place from which you leave civilisation and go on to other activities in the area, such as hiking and climbing. An open courtyard, a centre for outdoor activities and gatherings, and a starting point for different trails were created between the two buildings. Inspiration from tent structures and simple shelters resulted in the idea of the buildings as large roofs, offering protection to both indoor and outdoor functions. Towards the highway, the roof of the “Naturum” meets the ground to form a leaning protective wall. Closed volumes containing dark exhibition areas, as well as cloakrooms and utilities, help to support the roof.
This competition was made during our ’Arkitektstudio WRB’ era.
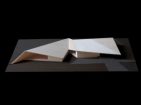
Visitors Center Skuleberget
COMPETITIONS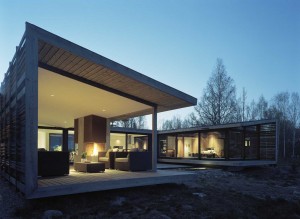
H-House
Type of project: Direct commission
Location: Trosa, south west of Stockholm
Type of building: Private villa
Size of building: 240 sqm (180 indoors) + 20 sqm refugio
A private residence in the archipelago of tockholm situated on a beautiful site overlooking the sea. The setting is scenic but the climate is harsh. Summers are mild and short, and the wind can often be a problem in these coastal areas. As in many of our projects, great emphasis is put on exploring the border between inside and outside – protected and exposed – building and nature. One-third of the built area consists of roof-covered outdoor areas. The H shape helps to create intimate and wind-protected courtyards that prolong the summer season. The main veranda is fully covered and has an open fireplace that keeps the temperature up during the spring and autumn. The social areas have concrete floors and are kept a bit rough. The private bedroom section is elevated from the concrete and less rough, with dark wooden floor and interiors. The main materials used are concrete, rusty steel, untreated pine wood, oiled wenge and water. In this house, as in many of our projects, materials and their interplay with light, rather than form, gain focus and create atmosphere.
The building won the ”Award for good architecture” by the Swedish Association of Architects Södermanland and it also received a nomination for ”The Swedish Wood Award”. It has further been portraited in numerous national and international publications as well as been the setting for TV- and Commercial productions.
This project was developed during the ’Arkitektstudio WRB’ era.
Contractor: RPJ Bygg – John Larsson
Structural engineer: Martin & Co through Martin Karlsson
Photographer: Åke E-son Lindman
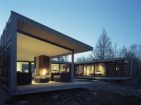
H-House
BUILT PROJECTS
Airport Climate Cover
Type of project: Concept sketch
Location: Bromma Airport, Stockholm
Type of building: Climate cover for passengers
Size of building: 200 meters
Bromma Airport is a smaller airport situated centrally in Stockholm. There is only one gate, where all passengers wait for their flight to get ready. Access to the aircrafts is by foot out on the landing fields. Old walkways with rain covers by corrugated steel were to be upgraded and a small informal competition was held. We teamed up with ”Capolino”, a company focusing on exterior tent and canvas solutions and suggested a light and flexible canvas solution supported by an airy steel frame.
This project was developed during the ’Arkitektstudio WRB’ era.
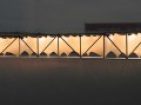
Airport Climate Cover
SKETCHES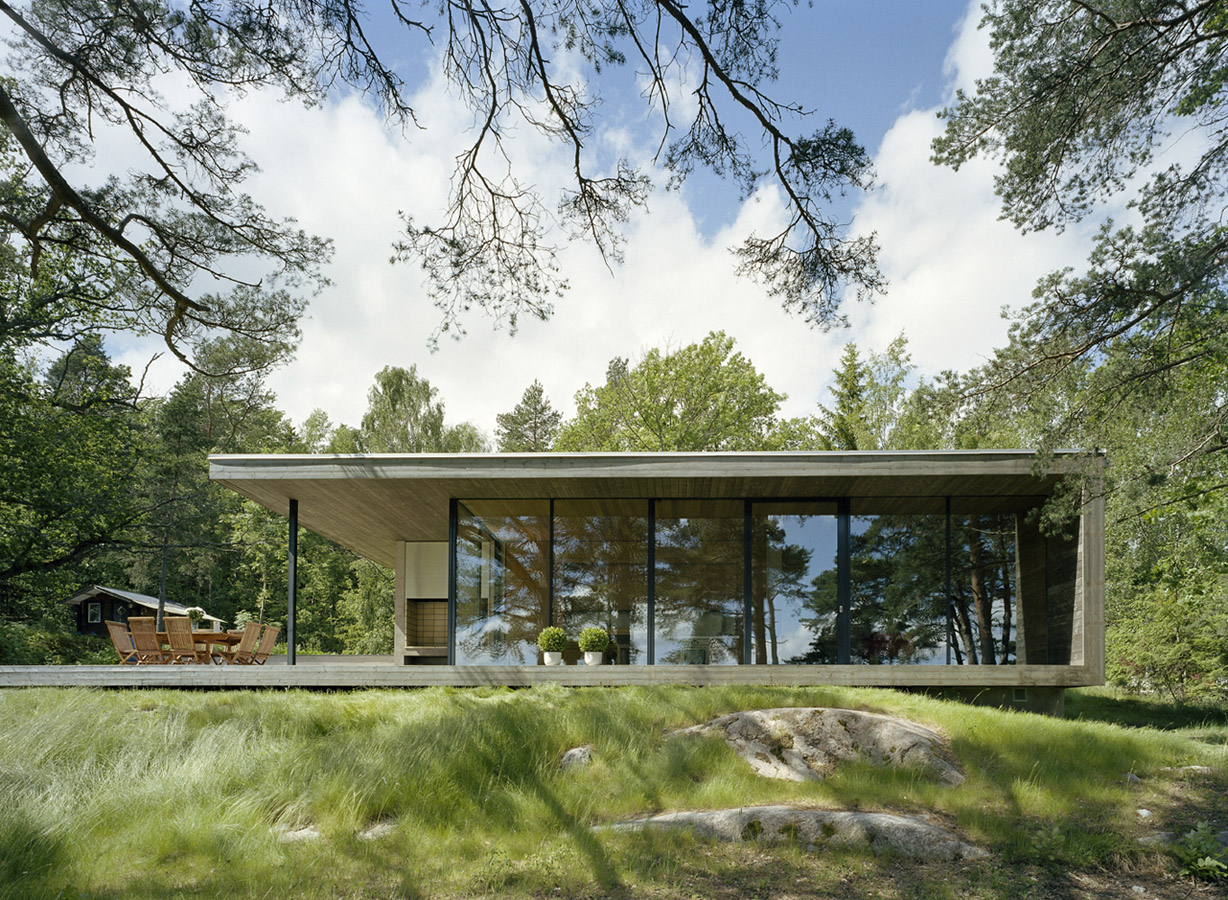
Island House
Type of project: Direct commission
Location: Archipelago of Stockholm
Type of building: Private summer house
Size of building: 150 sqm (120 indoors) + sauna 20 sqm
The site is a waterfront property located on an island in the archipelago of Stockholm. Oaks and pines living in meagre soil between sculptural rocks dominate the landscape. A big section of the site’s upper part is occupied by a large oak over 500 years old.
The clients, a young family with two children, wished for a house that would take full advantage of the scenic sea view without becoming a dominating feature on the coastline. Important factors were also the demand to create a house for leisure, with a feeling of comfort and relaxation; a house to socialise in; a house to feel pampered by, as opposed to one to take care of.
Our concept for this project is a building that sits slightly back and elevated from the waterfront, half-hidden behind the knotty pine trees. Facing the sea is a large area for socialising. A floor, a roof and a free-standing core for utilities make up this part of the building. It has an indoor part and an outdoor part, separated only by a sliding glass wall. The bedrooms, storage and bathroom are gathered in a more closed structure behind the core. They face a secluded courtyard framed by rock formations and the old oak tree.
”Island House” is perhaps our most published building with numerous national and international publications.
Contractor: Ove Lyppert Bygg , Håkan Widjedal and Natasha Racki
Photographer: Åke E-son Lindman
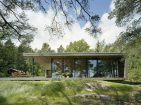
Island House
BUILT PROJECTS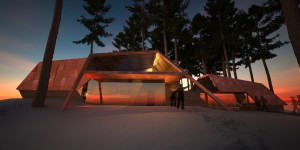
Goldfinger Retreat
Type of project: Sketch for summerhouse
Location: Island of Storholmen, close to downtown Stockholm.
Type of building: Private summer house
Size of building: 60 sqm + guesthouse 30 sqm
Description: “What would Goldfinger have done?” we asked ourselves, in response to a client’s request for a retro-futuristic retreat. A generous place to socialise with family and throw big parties for friends was to be combined with strict building regulations prescribing traditional pitched-roof houses with a maximum building size of 60 + 30 m2. Goldfinger would probably have changed the rules, but we decided to try to find a solution with the pitched roof as a starting point.
A large kitchen area, which expands out onto the terrace as folding doors are opened, functions as the centre for daytime activities. The overhanging roof provides extra protection during bad weather. At night-time, an elevated fixed sofa around an open indoor fireplace is the main focus. A large leaning window presents a panoramic view of the sea and the night sky. The sofa and the loft above the kitchen area serve as extra sleeping accommodation for overnight guests. Storage, sleeping and washing functions are packed tightly together to leave maximum space for socialising.
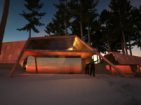
Goldfinger Retreat
SKETCHES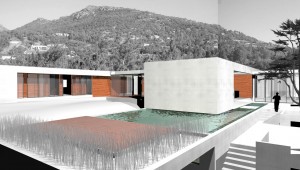
Ambassadors Residence Chile
Type of project: Invited two-stage competition, shared second place
Location: A estate on a hillside in the Lo Curro area overlooking the city of Santiago de Chile
Type of building: Representative residence for the Swedish Ambassador
Size of building: 600 sqm
The Swedish National Property Board, organised a competition in two stages open to architects under 40. The task was to design a new residence for the Swedish ambassador in Chile. Ninety-nine offices applied to participate. Ten offices were chosen to do a first sketch. As a second phase, three offices were chosen to join FSV on a trip to the site to discuss conditions of programme and site on location and to refine their proposals.
The programme for the residence consisted of three parts: the private housing for the ambassador, the representation areas for the embassy and the service section for the staff.
We proposed a one-story building that integrates with the landscape. The shape of the building helps to form private yards for the different parts of the programme. Each part is given its own character to nuance the movement through the residence. The vegetation is integrated into the building and plays an important role in creating atmosphere as well as blocking the problematic sun from the west.
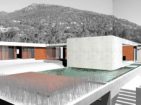
Ambassadors Residence Chile
COMPETITIONS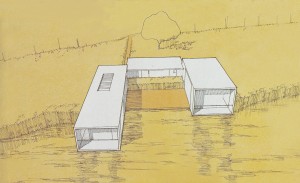
Wallpaper Retreat
Type of project: Concept house designed in collaboration with Wallpaper Magazine
Location: Weed and marsh areas anywhere in the world
Type of building: Private retreat
Size of building: 200 sqm
The private retreat is a concept house designed for Wallpaper Magazine. The idea was to design a place far away from the hectic urban city – a small world of your own – a world to be isolated in. For this project, we had no particular client or location in mind. We found the seclusion we were looking for in the extensive weed and marsh areas one finds in many water systems inSweden and elsewhere. These areas often stand unused and are thought of as having little or no value to the landowners. We wanted to show that they could be transformed into housing properties with great architectural value.
The retreat is a complex made up of three volumes connected by decks. One volume stands for creating, one for resting, and one for eating, washing and dressing. The latter includes a generous sauna and pool section facing only weeds. The volume for resting is also hidden in weeds to create privacy, while the other two volumes meet open water. They connect with the outdoor deck to form one giant open living area when the folding walls are open. This automatically gives the resting volume an extra level of privacy.
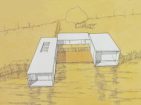
Wallpaper Retreat
SKETCHES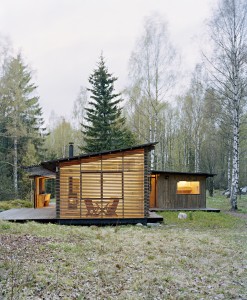
Summer House Trosa
Type of project: Direct commission
Location: By the sea in the archipelago of Trosa, south of Stockholm
Type of building: Private leisure house
Size of building: 100 sqm
This house was the first project completed by the studio. The studio carried out both the design and the construction work. The house has gained a lot of attention and received a number of awards, including the Swedish Wood Award. The house is a leisure house and was built for a couple in their sixties.
The building was thought of as a tool to help explore the qualities and sensations of the site and surrounding nature. Through conscious handling of the daylight on naked surfaces and shading laths, the mode of climate and weather outside always becomes present inside.
The theme for the plan was to divide the house into different zones, the use of which would depend on the climate and the conditions of the weather. The main functions are concentrated in a core area, which is well insulated and can be heated in winter. During warmer periods, the habitable area can be extended to the adjoining veranda and hallway, which are heated only by solar radiation. A glazed canopy on horizontal laths provides yet another sheltered zone along the facade.
The ”Summer House Trosa” has won the ”Swedish Wood Award” and has been published in numerous national and international publications.
Contractor: Håkan Widjedal and Natasha Racki
Images: Max Plunger
