Barn House

Type of project: Direct commission
Location: Norrtälje, outside Stockholm
Type of building: Private villa
Size of building: 155 sqm
A German couple owning two back to back properties north of Stockholm decided after spending several summer holidays in a traditional red cabin on one of the properties to leave that house for children and guests and build a new house for themselves on the second plot. The wish was for a house that fitted in and that preferably could have roots in Swedish traditional buildings. We decided to seek inspiration from the traditional Swedish barn frequently present in the surrounding landscape. Through a series of transformation we have given it completely new qualities within the existing framework. The color is still traditional “falu red” but the wood replaced with concrete and the ceramic tile roof replaced with a wooden boards. The traditional Swedish barn was usually very consciously placed in the landscape, but seldom let the landscape affect its form. To emphasis this integrity of the building we let our barn float above the ground and terraces become part of the building rather than the landscape. Inside the building is held up by two closed cores containing closed functions. Through large wooden beams the load of the roof fully lands on these cores making support in the glassed strip separating the concrete walls from the wooden roof unnecessary. The interior rooms can be fully opened to let inner and outer spaces fully interact in the summertime.
The Barn House has been portraited in numerous national and international publications.
Additional design team : Daniel Johansson, Detlev Henkel, Ola Keijer. This project was developed during our ’Arkitektstudio Widjedal Racki Bergerhoff’ era.
Contractor: RPJ Bygg – John Larsson and APJ Betong och anläggningsteknik (concrete)
Structural engineer: Martin & Co through Martin Karlsson
Photographer: Michael Perlmutter

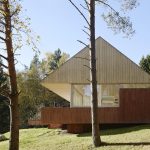
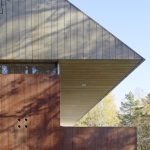
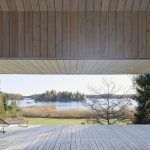
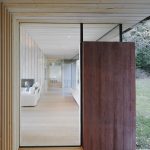
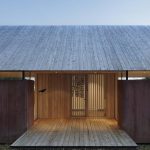
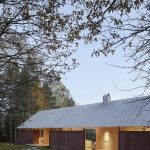
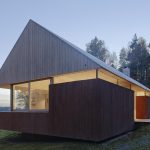
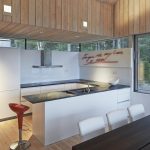
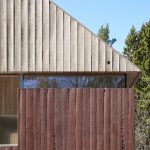
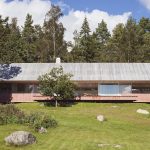
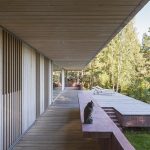
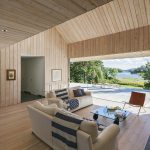
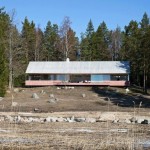
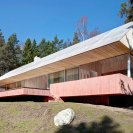
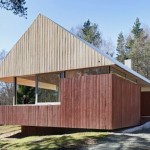
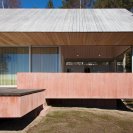

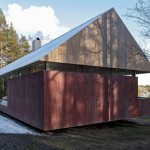
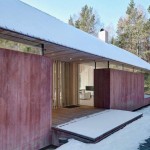
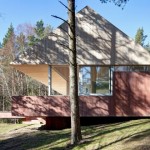
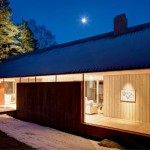
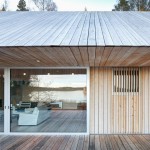
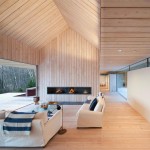
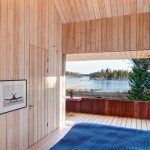
Senaste kommentarer