Relax Cabin

Type of project: Concept development
Location: Anywhere
Type of building: Complementary building
Size of building: 15 sqm
When the regulations in Sweden for the size of complementary buildings, allowed to be built without a permit, was changed from 10m2 to 15m2, we were contacted by the Swedish Forest Industries Federation. To promote the use of wood in private building projects they asked three different architect offices to suggest a building that optimized the use of 15m2. Each office was given an individual theme to base their sketch on. Our theme was ”a building for relaxation”. As ”relaxation” means very different things for different people we decided to develop a flexible framework, opening up for many different and individual interpretations of the theme. The building could just as well be a sauna with an ice-water tank by some northbound lake as well as a studio for art or crafts next to a main house in some suburb.
The result was presented in a pamphlet and distributed nationally to all local warehouses and lumberyards. The pamphlet included constructions drawings as well as shopping lists and descriptions, all pedagogically explained in order to tempt even the nonprofessional carpenter to embark into the building project.
The ”Relax Cabin” has earned alot of attention and was among others filmed in the TV-production ”Äntligen hemma” where one interpretation of the building was built live.
Additional design team: Ida Nordesjö. This project was developed during our ’Arkitektstudio WRB’ era.
Images: Bleak, Johan Israelsson

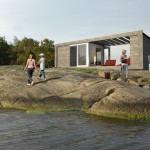
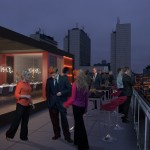
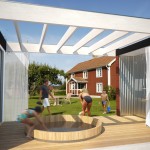
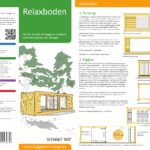
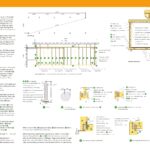
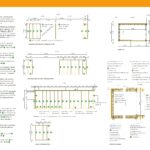
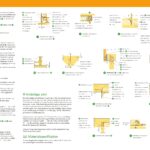
Senaste kommentarer