Visitors Center Eklandskapet

Type of project: Competition / parallel assignment, first prize
Location: Tinnerö eklandskap, Linköping
Type of building: This kind of visitors center is in Sweden called “Naturum”and is a patented name used by the Swedish Environmental Protection Agency. A Naturum can be described as a cross between a visitors centre and nature museum.
Size of building: 1200 sqm
Tinnerö Eklandskap is a vast and unique nature reserve of 50,000 hectares, including some of northern Europe’s most valuable oak biotopes. Throughout its history as royal hunting ground, and later military practice area, it has remained sealed off and unexploited. Unique for this Naturum building is that the location is right on the border between nature and city. We saw our challenge in giving the transmission between the two an expression, designing a building to help connect nature to the city, and vice versa, thus avoiding having it become a barrier, as could easily be the case. A series of concept models sewing the two together horizontally and vertically led us to our proposal, in which nature sweeps over the building to form an entrance way from the city, while the city runs through the building to end in an outdoor cafeteria in the park. The majority of the building is composed of supporting walls clad in oak and material from nearby building sites, the latter partly to help minimise transport in the area as part of an ambitious eco profile.
Additional design team members: Daniel Johansson, Ola Keijer. This competition was developed during the ’Arkitektstudio
WRB’ era.
Landscape architect: Torbjörn Andersson, SWECO
Structural engineer: Tomas Alsmarker, Tyrens
Interior designer: Björn Ed
Images: Johan Israelsson at Bleak and Bloomimages

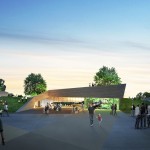
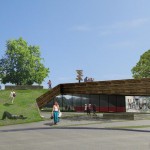
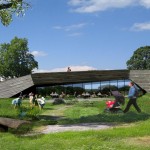
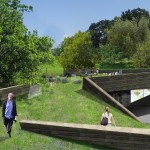
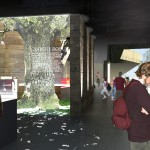
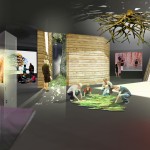
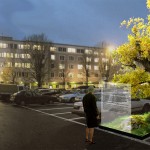
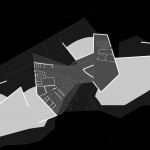
Senaste kommentarer