Behind the Rock
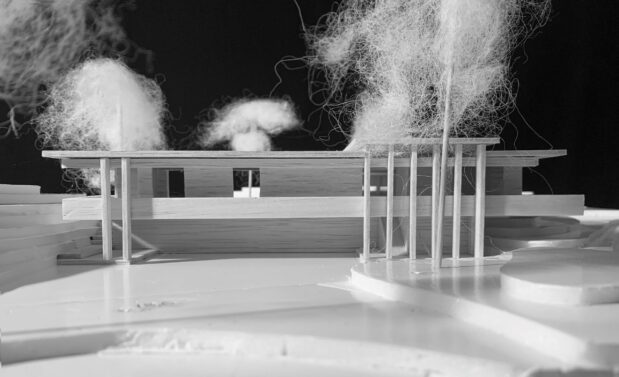
Type of project: Sketch
Location: Archipelago south of Stockholm
Type of building: leisure house
Size of building: 260 sqm
Yet another beautiful site in the archipelago of Stockholm. A characteristic steep barren rock wall rose straight from the shoreline and leveled out first some 20 meters above the sea, creating a shelf where some previous owners once had built an old summer cabin. The shelf, partly hidden behind the rock, was in a continuous slope and in its continuation connected the only access road leading to the property.
Our first move was to introduce a supporting wall that levelled the shelf out and created a flat lower entrance area as well as a flat upper area where the house and adjoining outdoor spaces could be placed. The height of the upper area was set lower than the rock, so that one would still be protected from harsh weather from the sea, but still high enough to be able to cautiously look over the rock and out towards the magnificent view of the open sea. The bedroom volume of the building was placed floating over the lower section. This generated a carport function at arrival as well as gave direct access to the upper level, without taking up space on it. One side of this volume sat on the supporting wall and the other was held up by large glulam pillars. The railing in this volume was also made from glulam to bridge the large span over the parked cars. The concept of visually upscaled glulam elements was keept and evolved throughout the rest of the project.

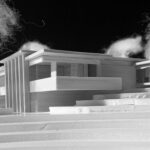
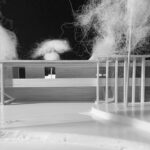
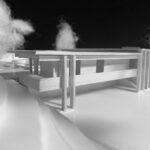
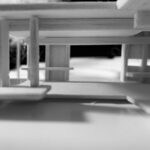
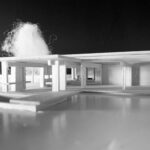


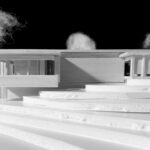
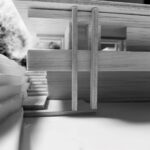
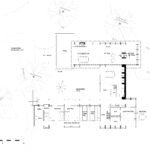
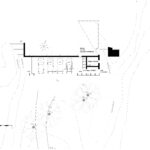
Senaste kommentarer