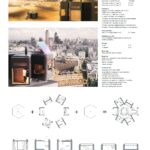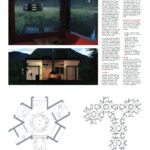BHouse

Type of project: Concept
Location: The jungle, the desert, the artic or anywhere
Type of building: off grid living module
Size of building: flexible
Together with a British businesswoman we developed a concept for off grid living. Each main living function was given its own functional capsule and then selected capsules were mounted around a bottom and top plate to create a central social core. The resulting building was self-contained in all aspects such as heating, water, soar, energy production etc.. A construction system from super thin concrete guaranteed light weight, stability, waterproofness as well as easiness to erect the building on locations where no infrastructure would exists. The idea was to initiate several off-grid villages that could coexist with their surroundings without leaving a footprint. The villages would preferably be established in remote and spectacular locations and one important side benefit would be to awaken people’s interest and engagement for these sensitive areas. The concept could be seen as a sort of ecolodges. Lodges equally well suited for the jungle as the desert or the artic. The idea was to get private persons to buy shares in a specific houses. Owning a share would then allow you to use equivalent time in a chosen village. A system similar to that used for sailboats in many international marinas.
The concept was well received, published as well as displayed at the London Design Festival. The gameplan was a big launch at the London Olympics, where extra temporary housing would be needed. Unfortunately full financing could not be established at that time.



Senaste kommentarer