Casa Barone

Type of project: Direct commission
Location: Ingarö-Evlinge east of Stockholm
Type of building: Private villa
Size of building: Villa 250 sqm + studio 50 sqm
An existing summer house on a steep continuous slope was the starting point for this project. The old house sat in the middle of the property leaving only unusable, narrow and steeply sloping ground around it. A main objective, therefore, was to regain the property and to create flat areas with good sun conditions for outdoor activities. We placed the building on the northern property border, leaving most of the unexploited property facing south. The biggest part of the building was dug into the slope, creating a large horizontal platform on ground level. Half of this platform is taken up by the upper floor of the building; the other half remains an open outdoor terrace adjacent to the kitchen inside. Next to the kitchen is the living area, which, from its elevated position, offers a view of the water, as well as the upper halves of two large oak trees.
As a place for inspiration and creation of precious art for this Italian painter and his Swedish wife, the studio makes an abrupt change to its traditional Swedish pitched-roof neighbours. The building glitters as a golden shrine penetrated with large black windows, as it sits in the rocky slope between sculptural pine trees.
The building won the ”Award for good architecture” by the council of Värmdö. It has further been portraited in numerous national and international publications.
Additional design team members: This project was developed during the ’Arkitektstudio WRB’ era.
Photographer: Åke E:son Lindman

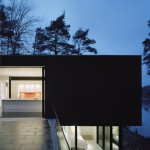
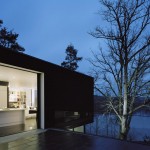
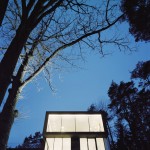
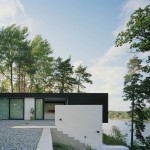
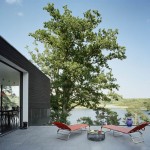
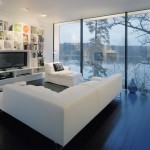
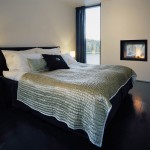
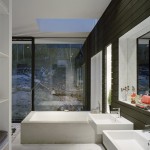
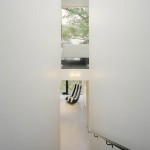
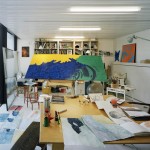
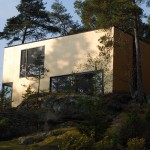
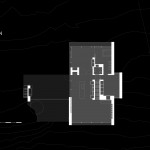
Senaste kommentarer