House Gundersen

Type of project: Direct commission
Location: Haugesund, Norway
Type of building: Private villa
Size of building: 145 sqm
A stunning fjord site on Scandinavia’s most western point is the background for this project. When we first visited the site, a fairly new house occupied the southern part. As a result, the remaining part of the plot ended up in shadow, while the sunny patio on the south side of the house was crammed against the rocks and cut off from the sea view. Our clients saw the site’s potential and never had any doubts about tearing the house down. Our design leaves the southern side of the plot open by forming a transparent glassed shelter towards the sea, providing protection from occasional strong winds from the north. By placing a concrete box with more closed functions towards the entrance road in the west, the courtyard was made even more secluded. Now the heart of the setup, comprising the roof-covered patio with open fireplace and heated pool, is placed right where the old house once sat.
House Gundersen has been portraited in numerous national and international publications.
This project was developed during our ’Arkitektstudio WRB’ era.
Contractor: Sigve, Olle Jonny
Structural engineer: Martin & Co through Martin Karlsson
Photographer: Åke E:son Lindman

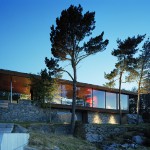
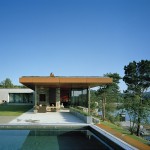
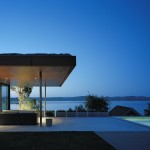
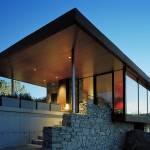
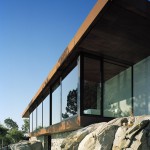
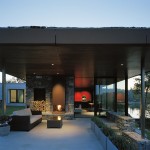
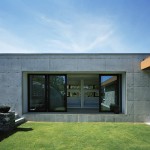
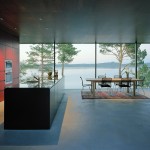
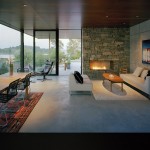
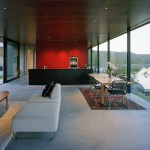
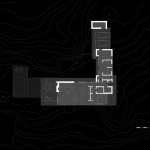
Senaste kommentarer