Island Treat

Type of project: Direct commission
Location: Small island in lake Mälaren, north of Stockholm
Type of building: Private villa
Size of building: Large
The general area to which the island belongs is very delicate and falls under a number of laws and regulations for extra consideration. Therefore, a main aim for us has been to maximise integration of the building volume with nature and the topography of the site. A large part of the building is situated under ground, serving as a link between the main house and guesthouse, and offering practical functions as well as an indoor pool and gym. The main building is oriented towards the more spectacular southwest shore and contains primary functions such as living and dining room, kitchen, and master bedroom, while the guesthouse, gym and boathouse are gathered around a protected quay facing northwest. On the ground level, the gap between the main house and the guesthouse is left open and holds a sculpture garden and a shallow rainwater pool. The separate volumes and the use of materials that are strongly related to the site – such as granite, untreated wood and vegetative roofs – help to reduce the visual impact of the buildings and make this modern newcomer a positive and self-explanatory addition to the area.
Additional design team: Detlev Henkel, Daniel Johansson, Ola Keijer, Leif Gulliksson.
Contractor: APJ Betong och anläggningsteknik (concrete)
Images: Cosentino

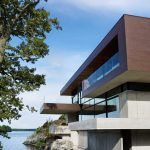
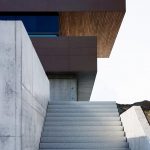
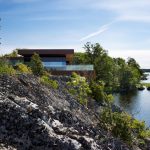
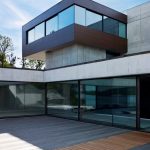
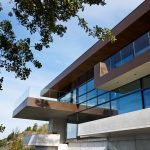
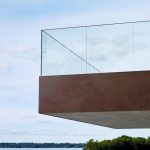
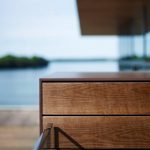
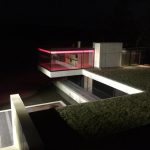
Senaste kommentarer