Rock House
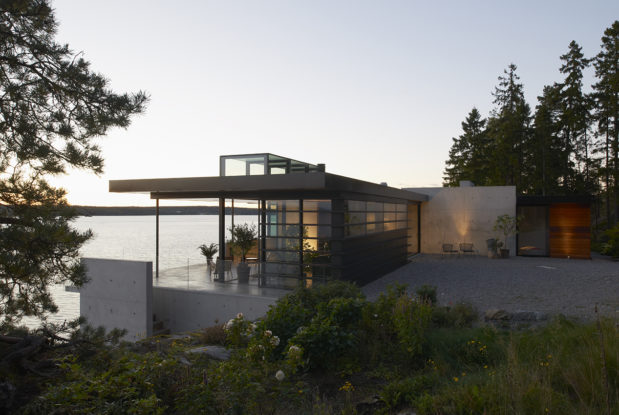
Type of project: Direct commission
Location: Outskirts of Stockholm on the lake Mälaren
Type of building: Private villa
Size of building: 225 sqm + 40 outdoor area
A young couple had seen an article about one of our house and gotten convinced they finally should sell their flat downtown Stockholm and move out to their country house site an hour away. The site sits dramatically on a shelf on a barren cliff wall. The existing summer house on the property was situated on the middle of this shelf leaving an exposed narrow strip between the house and the drop off as well as a protected strip between the house and the rock. The latter was the most frequently used outdoor area due to the exposed and windy situation. This strip was however fully cut off from the lake view and the qualities of the site. Our challenge was to build a much larger building and at the same time free more outdoor space preferably protected and with a view. Our suggestion was a house that follows the outer rim of the shelf and at places cantilevers over the drop-off. A large protected courtyard was generated and transparency with large glassed sliding doors guaranteed connection between the two sides. On the windy side by the drop off a recessed outdoor balcony with fireplace provides a protected outdoor space. The balcony is connected to the kitchen with a greenhouse, creating an in-between zone for fall and spring. Summertime the glassed walls of the greenhouse can be fully removed or partly closed to block the wind. The building sits firmly on the rock as a labyrinth concrete fortress. The labyrinthic feeling generated by the complex form guarantees a variation in spactial experience. Besides concrete, the glossy wooden ceiling is a main character which helps reflect the glittering water below to add on the almost magical sensation of the site.
The house has been the setting for several TV- and comercial productions. The building also led to a nomination for ”Swedish concrete architect of the year”.
Design team : This project was developed during our ’Arkitektstudio WRB’ time period.
Contractor: RPJ Bygg
Photographer: Åke E:son Lindman

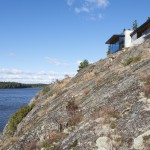
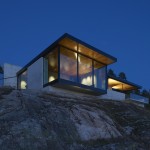
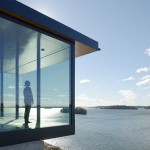
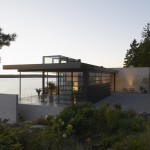
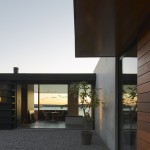
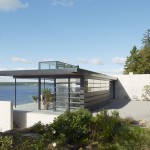
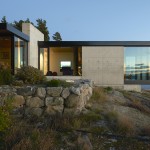
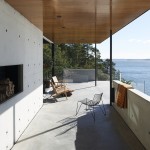
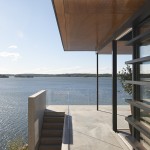
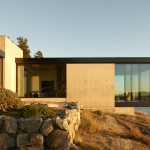
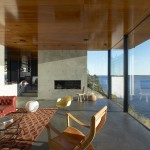
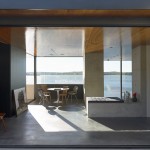
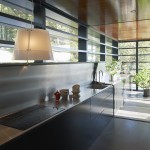
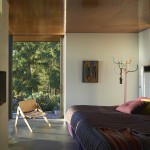
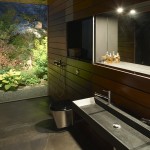
Senaste kommentarer