Visitors Center Skuleberget

Type of project: Invited competition, second place
Location: The site was a natural forest setting at the foot of ’Skuleberget’, alongside the E4, halfway between the cities of Sundsvall and Örnsköldsvik.
Type of building: This kind of visitors center is in Sweden called “Naturum”and is a patented name used by the Swedish Enviromental Protection Agency. A ’Naturum* can be described as a cross between a visitors centre and a nature museum.
Size of building: Naturum 800 sqm + restaurant building 250 sqm
Often “Naturum” buildings sit in beautiful settings, places in nature that would be visited and appreciated even without any buildings. In this case, however, the dominating feature was the nearby highway. The purpose of the building was to be an exhibition and research centre for the world heritage area “Höga kusten”. Our idea was to create the feeling of a “base camp” – a place from which you leave civilisation and go on to other activities in the area, such as hiking and climbing. An open courtyard, a centre for outdoor activities and gatherings, and a starting point for different trails were created between the two buildings. Inspiration from tent structures and simple shelters resulted in the idea of the buildings as large roofs, offering protection to both indoor and outdoor functions. Towards the highway, the roof of the “Naturum” meets the ground to form a leaning protective wall. Closed volumes containing dark exhibition areas, as well as cloakrooms and utilities, help to support the roof.
This competition was made during our ’Arkitektstudio WRB’ era.

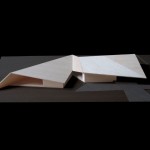
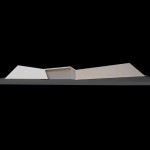
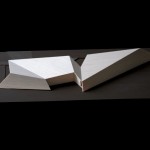
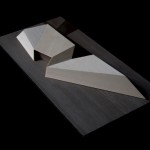
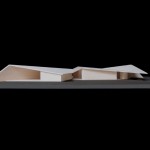
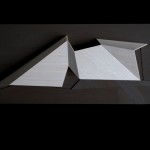
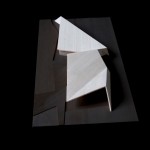
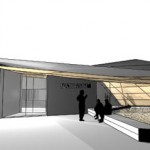
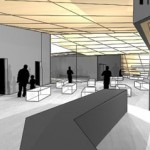
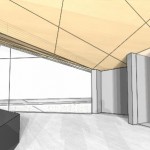
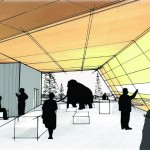
Senaste kommentarer