Stilt Houses Trosa
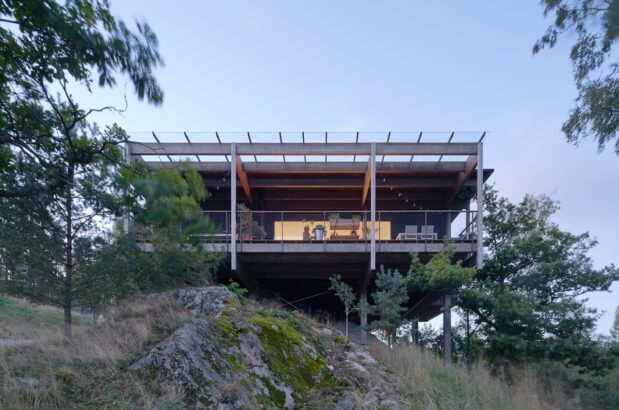
Type of project: Direct commission
Location: Trosa, southwest of Stockholm
Type of building: Villas (26 houses)
Size of building: 129/150 + 60 sqm, excl balconies
This project is a joint venture between us and Erik Hedenstedt at Ekologiska Byggvaruhuset, (The Ecological Warehouse) who act as both landowner and builder of the first prototype. The ambition is to design and build a cutting edge villa using the latest in ecological thinking. The site is a sloping wooden landscape facing south with a view towards the water inlet to the city of Trosa in a distance. The area contains nature with high qualities and a key issue has been to build without destroying these nature qualities. We aim to do this by reducing foundation and ground work for the houses to an absolute minimum. Each house will be placed on 12 wooden pillars gently inserted into the ground. The buildings will hover in the air up to 10 meters above ground level on the steepest sites. Entrance will be possible only by ramps and once onboard generous terraces including a roof terrace with summer penthouse will offer generous options for gardening and outdoor life. With a complete life among the treetops we hope no need will arise to establish complementary functions for outdoor living on ground level which will leave nature untouched and accessable for everybody. The buildings will be made up of a compact and well insulated core with a layer of uninsulated complimentary functions around it. These complements will offer everything from open balconies to glassed verandas and covered storage space. By putting a large portion of functions in uninsolated rooms we hope to greatly reduce the volume to be heated in the wintertime. A local system for heating will be built up using a solar panel field and a pellet burner. Every house will be equipped with a heat converter for ventilation air as well as soar water and ground chilling/heating for outdoor food storage among others.
Read more about the Project on www.emilsbacke.se
The first building completed was nominated for the ”Swedish Wood award”.
Additional design team : Erik Hedenstedt
Structural engineer: Limträteknik i Falun through Arne Emilsson
Images: Ake E-son Lindman

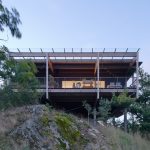
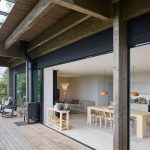
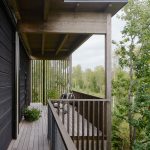
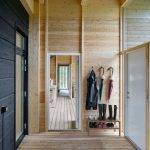
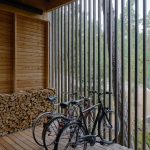
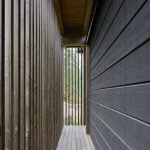
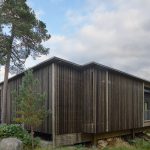
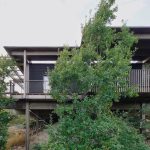
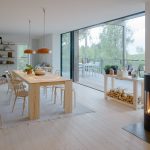
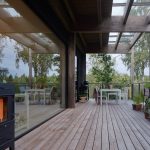
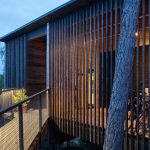
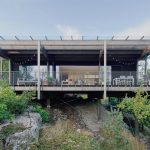
Senaste kommentarer