Villa Nero

Type of project: Direct commission
Location: South facing slope south of Stockholm
Type of building: Private villa
Villa Nero sits high on a south facing slope with a magnificent view over the surrounding landscape, where a mix of woods, fields and the Baltic Sea in the far distance make up the scenery. The building itself bridges between two large rock formations. The rocky landscape initiated the concept for the building where the rocks remain present and mostly untouched and the void between them is used as driveway and garage. Large balconies give quick access to generous exterior spaces as well as add a strong sense of horizontally that architecturally tributes to the ever-present horizon. The balconies also give appreciated shade and rain cover for the spaces lying underneath. As entrance is from below a generous exterior stairway has been added as a complement to the interior entrance through the garage. the backside of the house has a very different atmosphere as it faces a secluded rocky and forestry area. The bedrooms and more private parts of the building face this side. The trees come all the way up to the facade, as do the deer when they come to greet the residents through the large windows.
Contractor: Nero Bygg
Structural engineer: Kristofer Andersson Convia
Images: Erika Stenlund

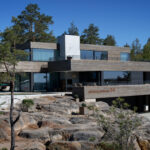
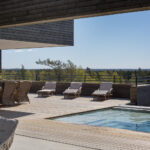
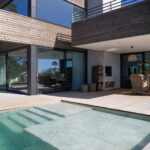
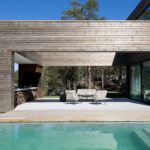
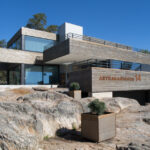
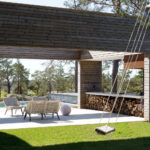
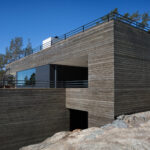
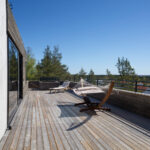
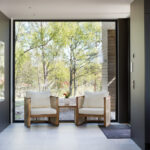
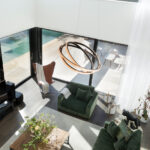
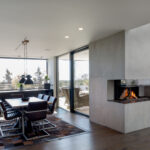
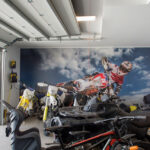
Senaste kommentarer