06
Type of project: Invited competition, second place. The competition was carried out in cooperation with the architectural office ’Happy Space’.
Location: A rich, swampy march landscape by Helge River, just outside the city walls of Kristianstad.
Type of building: This kind of visitors center is in Sweden called “Naturum” and is a patented name used by the Swedish Enviromental Protection Agency. A ’Naturum’ can be described as a cross between a visitors centre and a nature museum. Included in the competition was a bridge leading to the building.
Size of building: 900 sqm
The town of Kristianstad has a long history of flooding. To protect the town from its hostile surroundings, it has been enclosed by a sturdy city wall. Today, much construction is taking place outside the original city walls. Therefore, one of the main objectives of the exhibition in the building is to replace the idea of the wetlands as an enemy with the understanding of what a biologically rich and fantastic ecosystem it is, in need of our attention and protection.
We divided the project into two parts. The bridge leading to the building presents the visitor to the area as it rises to give an overview, and then descends to enable a close encounter on floating platforms. The building, on the other hand, has to withstand floods and is, therefore, elevated 3.5 metres above normal water level, keeping it clear during even the worst of global warming scenarios. The idea of the building as an elevated outpost, cut loose from its surroundings, led to its simple geometric shape. The facade is a reference to the reeds in which it is placed, and creates a transparent shield between the sensitive birdlife and the exhibition rooms inside. The roof forms an open platform from which one can watch migrating birds pass by.
This competition was made during our ’Arkitektstudio WRB’ era.
30
Type of project: Invited competition, second place
Location: The site was a natural forest setting at the foot of ’Skuleberget’, alongside the E4, halfway between the cities of Sundsvall and Örnsköldsvik.
Type of building: This kind of visitors center is in Sweden called “Naturum”and is a patented name used by the Swedish Enviromental Protection Agency. A ’Naturum* can be described as a cross between a visitors centre and a nature museum.
Size of building: Naturum 800 sqm + restaurant building 250 sqm
Often “Naturum” buildings sit in beautiful settings, places in nature that would be visited and appreciated even without any buildings. In this case, however, the dominating feature was the nearby highway. The purpose of the building was to be an exhibition and research centre for the world heritage area “Höga kusten”. Our idea was to create the feeling of a “base camp” – a place from which you leave civilisation and go on to other activities in the area, such as hiking and climbing. An open courtyard, a centre for outdoor activities and gatherings, and a starting point for different trails were created between the two buildings. Inspiration from tent structures and simple shelters resulted in the idea of the buildings as large roofs, offering protection to both indoor and outdoor functions. Towards the highway, the roof of the “Naturum” meets the ground to form a leaning protective wall. Closed volumes containing dark exhibition areas, as well as cloakrooms and utilities, help to support the roof.
This competition was made during our ’Arkitektstudio WRB’ era.
30
Type of project: Competition / parallel assignment, first prize
Location: Tinnerö eklandskap, Linköping
Type of building: This kind of visitors center is in Sweden called “Naturum”and is a patented name used by the Swedish Environmental Protection Agency. A Naturum can be described as a cross between a visitors centre and nature museum.
Size of building: 1200 sqm
Tinnerö Eklandskap is a vast and unique nature reserve of 50,000 hectares, including some of northern Europe’s most valuable oak biotopes. Throughout its history as royal hunting ground, and later military practice area, it has remained sealed off and unexploited. Unique for this Naturum building is that the location is right on the border between nature and city. We saw our challenge in giving the transmission between the two an expression, designing a building to help connect nature to the city, and vice versa, thus avoiding having it become a barrier, as could easily be the case. A series of concept models sewing the two together horizontally and vertically led us to our proposal, in which nature sweeps over the building to form an entrance way from the city, while the city runs through the building to end in an outdoor cafeteria in the park. The majority of the building is composed of supporting walls clad in oak and material from nearby building sites, the latter partly to help minimise transport in the area as part of an ambitious eco profile.
Additional design team members: Daniel Johansson, Ola Keijer. This competition was developed during the ’Arkitektstudio
WRB’ era.
Landscape architect: Torbjörn Andersson, SWECO
Structural engineer: Tomas Alsmarker, Tyrens
Interior designer: Björn Ed
Images: Johan Israelsson at Bleak and Bloomimages
30
Type of project: Invited two-stage competition, shared second place
Location: A estate on a hillside in the Lo Curro area overlooking the city of Santiago de Chile
Type of building: Representative residence for the Swedish Ambassador
Size of building: 600 sqm
The Swedish National Property Board, organised a competition in two stages open to architects under 40. The task was to design a new residence for the Swedish ambassador in Chile. Ninety-nine offices applied to participate. Ten offices were chosen to do a first sketch. As a second phase, three offices were chosen to join FSV on a trip to the site to discuss conditions of programme and site on location and to refine their proposals.
The programme for the residence consisted of three parts: the private housing for the ambassador, the representation areas for the embassy and the service section for the staff.
We proposed a one-story building that integrates with the landscape. The shape of the building helps to form private yards for the different parts of the programme. Each part is given its own character to nuance the movement through the residence. The vegetation is integrated into the building and plays an important role in creating atmosphere as well as blocking the problematic sun from the west.

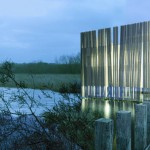
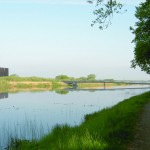
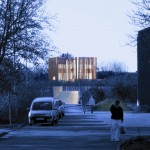
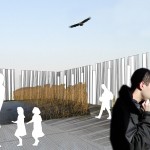
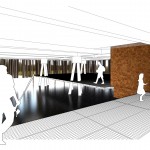
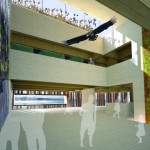
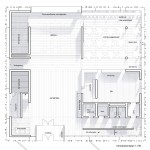
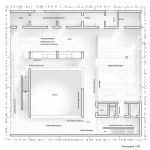
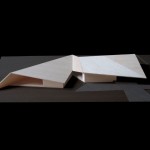
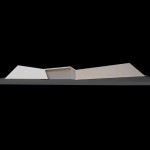
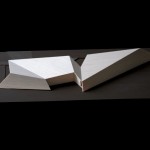
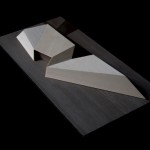
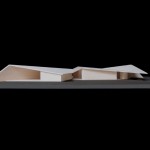
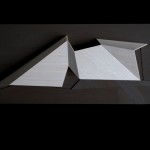
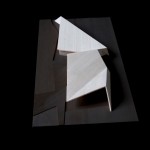
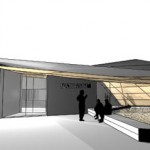
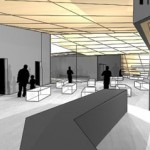
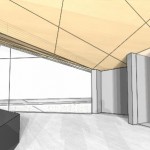
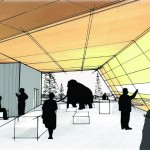
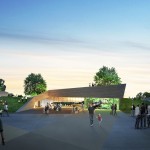
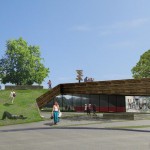
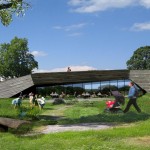
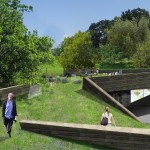
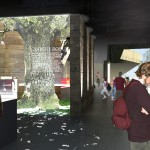
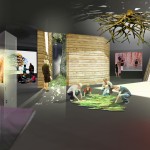
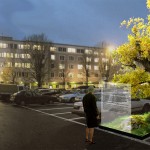
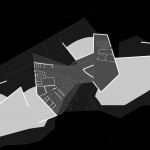
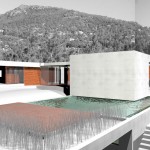
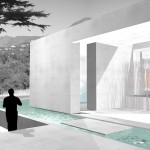
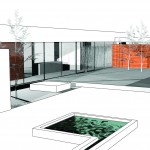
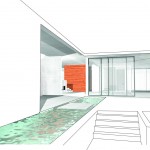
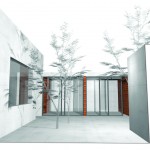
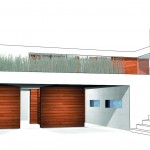
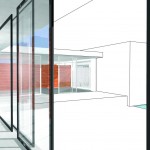
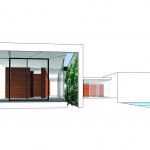
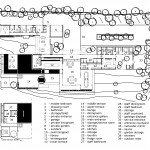
Senaste kommentarer