30
Type of project: Concept house designed in collaboration with Wallpaper Magazine
Location: Weed and marsh areas anywhere in the world
Type of building: Private retreat
Size of building: 200 sqm
The private retreat is a concept house designed for Wallpaper Magazine. The idea was to design a place far away from the hectic urban city – a small world of your own – a world to be isolated in. For this project, we had no particular client or location in mind. We found the seclusion we were looking for in the extensive weed and marsh areas one finds in many water systems inSweden and elsewhere. These areas often stand unused and are thought of as having little or no value to the landowners. We wanted to show that they could be transformed into housing properties with great architectural value.
The retreat is a complex made up of three volumes connected by decks. One volume stands for creating, one for resting, and one for eating, washing and dressing. The latter includes a generous sauna and pool section facing only weeds. The volume for resting is also hidden in weeds to create privacy, while the other two volumes meet open water. They connect with the outdoor deck to form one giant open living area when the folding walls are open. This automatically gives the resting volume an extra level of privacy.
23
Type of project: Sketch for summerhouse
Location: Island of Storholmen, close to downtown Stockholm.
Type of building: Private summer house
Size of building: 60 sqm + guesthouse 30 sqm
Description: “What would Goldfinger have done?” we asked ourselves, in response to a client’s request for a retro-futuristic retreat. A generous place to socialise with family and throw big parties for friends was to be combined with strict building regulations prescribing traditional pitched-roof houses with a maximum building size of 60 + 30 m2. Goldfinger would probably have changed the rules, but we decided to try to find a solution with the pitched roof as a starting point.
A large kitchen area, which expands out onto the terrace as folding doors are opened, functions as the centre for daytime activities. The overhanging roof provides extra protection during bad weather. At night-time, an elevated fixed sofa around an open indoor fireplace is the main focus. A large leaning window presents a panoramic view of the sea and the night sky. The sofa and the loft above the kitchen area serve as extra sleeping accommodation for overnight guests. Storage, sleeping and washing functions are packed tightly together to leave maximum space for socialising.

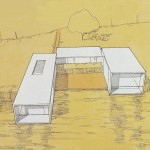
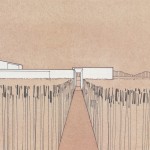
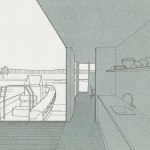
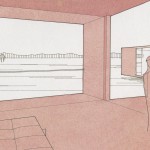
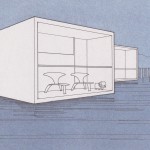
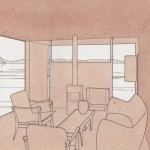
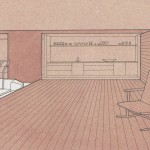
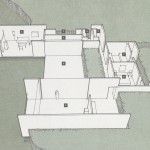
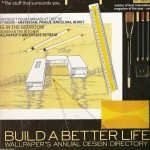
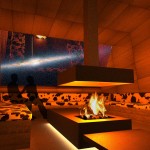
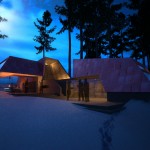
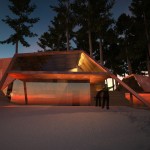
Senaste kommentarer