20
Type of project: Sketch
Location: Archipelago south of Stockholm
Type of building: leisure house
Size of building: 260 sqm
Yet another beautiful site in the archipelago of Stockholm. A characteristic steep barren rock wall rose straight from the shoreline and leveled out first some 20 meters above the sea, creating a shelf where some previous owners once had built an old summer cabin. The shelf, partly hidden behind the rock, was in a continuous slope and in its continuation connected the only access road leading to the property.
Our first move was to introduce a supporting wall that levelled the shelf out and created a flat lower entrance area as well as a flat upper area where the house and adjoining outdoor spaces could be placed. The height of the upper area was set lower than the rock, so that one would still be protected from harsh weather from the sea, but still high enough to be able to cautiously look over the rock and out towards the magnificent view of the open sea. The bedroom volume of the building was placed floating over the lower section. This generated a carport function at arrival as well as gave direct access to the upper level, without taking up space on it. One side of this volume sat on the supporting wall and the other was held up by large glulam pillars. The railing in this volume was also made from glulam to bridge the large span over the parked cars. The concept of visually upscaled glulam elements was keept and evolved throughout the rest of the project.
20
Type of project: Sketch
Location: Archipelago island north of Stockholm
Type of building: leisure house
Size of building: 200 sqm + 150 sqm roof covered outdoor areas
A couple living in London were aiming to establish a base on home ground in Sweden. The idea was to build something larger and more permanent on a summerhouse property they already had. A magnificent site, but again exposed to open water and persistent winds. Our concept included an upper courtyard fully protected and directly accessed from the kitchen and the private quarters. Full sea view from the section in front of the guestrooms as well as through the kitchen when stronger winds called for more cover. Facing the water, the floor drops to create greater ceiling height. Under the cantilevering roof is an outdoor as well as an indoor space, both with a central fireplace. By the water we designed a new sauna building, that would also work as extra guestroom. Up by the local gravel road we suggested a carport with storage facilities.
19
Type of project: Concept
Location: The jungle, the desert, the artic or anywhere
Type of building: off grid living module
Size of building: flexible
Together with a British businesswoman we developed a concept for off grid living. Each main living function was given its own functional capsule and then selected capsules were mounted around a bottom and top plate to create a central social core. The resulting building was self-contained in all aspects such as heating, water, soar, energy production etc.. A construction system from super thin concrete guaranteed light weight, stability, waterproofness as well as easiness to erect the building on locations where no infrastructure would exists. The idea was to initiate several off-grid villages that could coexist with their surroundings without leaving a footprint. The villages would preferably be established in remote and spectacular locations and one important side benefit would be to awaken people’s interest and engagement for these sensitive areas. The concept could be seen as a sort of ecolodges. Lodges equally well suited for the jungle as the desert or the artic. The idea was to get private persons to buy shares in a specific houses. Owning a share would then allow you to use equivalent time in a chosen village. A system similar to that used for sailboats in many international marinas.
The concept was well received, published as well as displayed at the London Design Festival. The gameplan was a big launch at the London Olympics, where extra temporary housing would be needed. Unfortunately full financing could not be established at that time.
19
Type of project: Pro bono
Location: Stockholm southern archipelago
Type of building: Restaurant
Size of building: 180sqm
A very much appreciated restaurant out in the archipelago shut down and its regular visitors missed their meeting point. The idea of building a new one arose. We sketched up a concept for a new restaurant in a nearby port and together with a handful initiators we sold the idea in to the authorities. To secure the project the building was given a more predominant appearance than its predecessor. It needed to be noted and to be talked about in order for us to secure reliable financing. The building was granted a building permit and financing was arranged but the plot eventually ended up being too cramped to fit the full necessary program. The restaurant is still missed, and the project awaits a new opening at a new location.
19
Type of project: Direct commission
Location: A lakefront property in Swedens central inland
Type of building: Private leisurehouse
A couple living in London were aiming to establish a base on home ground in Sweden. They had purchased a generous lake front property and the program called for a spacious building with plenty of room for family and friends. Important factors were also to establish outdoor areas with good microclimate and shelter from the wind without losing the magnificent view over the lake. As the house was to stand unused for extensive periods a wish to be able to close or seal the house off was also important.
Our suggestion for design was based on a complex around two court yards. The main yard, facing the lake, was suppressed into the complex giving it protection from the wind and the right preconditions for a good microclimate. The second yard faced north and offered a separate focus more on kids and play. The whole complex was possible to seal off using large sliding doors.
12
Type of project: Concept sketch
Location: Bromma Airport, Stockholm
Type of building: Climate cover for passengers
Size of building: 200 meters
Bromma Airport is a smaller airport situated centrally in Stockholm. There is only one gate, where all passengers wait for their flight to get ready. Access to the aircrafts is by foot out on the landing fields. Old walkways with rain covers by corrugated steel were to be upgraded and a small informal competition was held. We teamed up with ”Capolino”, a company focusing on exterior tent and canvas solutions and suggested a light and flexible canvas solution supported by an airy steel frame.
This project was developed during the ’Arkitektstudio WRB’ era.
06
Type of project: Direct commission
Location: Seafront in the outskirts of Stockholm
Type of building: Private villa
Size of building: 250 + 30 sqm
In addition to the natural conditions of the site, the client for this project had one very specific demand. He had unlimited access to concrete joists through a factory where wrong orders and production errors through the years had resulted in a larger quantity of leftover elements. The house was to be built from those. Naturally we found ourselves inspired to use the elements to more than just construction and the proposed design embraced the elements fully both in the interior and exterior in a collected architectural concept.
Additional design team members: Daniel Johansson. This project was developed during the ’Arkitektstudio WRB’ era
Images: Daniel Johansson
06
Type of project: Direct commission
Location: Moscow, Russia
Type of building: Private villa
Size of building: 2500 sqm
On a lush site situated in the western outskirts of Moscow we were asked by a Russian businessman to design a private villa. In the area previous dachas were replaced with ambitious new villas with great variation in style and success. Our site was unexploited and made up of a slope facing north. The large program contained a 20 meter indoor pool linked to a spa area as well as a generous private section for multiple family members. A home office with reception and general staff quarters were also included. We devoted a lot of thought on how to place the building without turning most of the property into a northern plot shaded by the house. We ended up with a house that leaves a large part of the southern side in direct access to the social area. Transparency through the building gives views towards the northern part of the plot. A private bedroom section was elevated as a secluded box for privacy. The interior living areas linked with open stair and indoor terracing down to spa and basement function. The lower spa area, with a large glass wall towards the daylight lit swimming pool on the entrance floor as main feature, enjoyed the view toward north. The very lowest northern part of the property we gave new improved quality by turning it into an infinity lake using the neighbor’s property boarder concrete walls.
Additional design team members: Ola Keijer, Daniel Johansson. This project was developed during our ’Arkitektstudio WRB’ era.
Images: Ola Keijer
30
Type of project: Concept development
Location: Anywhere
Type of building: Complementary building
Size of building: 15 sqm
When the regulations in Sweden for the size of complementary buildings, allowed to be built without a permit, was changed from 10m2 to 15m2, we were contacted by the Swedish Forest Industries Federation. To promote the use of wood in private building projects they asked three different architect offices to suggest a building that optimized the use of 15m2. Each office was given an individual theme to base their sketch on. Our theme was ”a building for relaxation”. As ”relaxation” means very different things for different people we decided to develop a flexible framework, opening up for many different and individual interpretations of the theme. The building could just as well be a sauna with an ice-water tank by some northbound lake as well as a studio for art or crafts next to a main house in some suburb.
The result was presented in a pamphlet and distributed nationally to all local warehouses and lumberyards. The pamphlet included constructions drawings as well as shopping lists and descriptions, all pedagogically explained in order to tempt even the nonprofessional carpenter to embark into the building project.
The ”Relax Cabin” has earned alot of attention and was among others filmed in the TV-production ”Äntligen hemma” where one interpretation of the building was built live.
Additional design team: Ida Nordesjö. This project was developed during our ’Arkitektstudio WRB’ era.
Images: Bleak, Johan Israelsson
30
Type of project: Direct commission
Location: Kiev, Ukraine
Type of building: Private villa
Size of building: 250 sqm
Description: The location for this project is a generous estate on a sandy and spectacular point along the Dnipro River just outside Kiev. The building will become home to the client’s mother and serve as a complement to his own house on another part of the site. Persistent winds from various directions called for a house that would offer shelter in many different directions. The site, built up entirely of sand, evoked the urge to shape the landscape, letting building and landscape meld together as one. Long walls serve as support for the sand, forming interior and exterior rooms. A large roof covers part of the structure, while the glass skin separates inside from outside.
Additional design team members: Daniel Johansson. This project was developed during our ’Arkitektstudio WRB’ era.
Images: Daniel Johansson

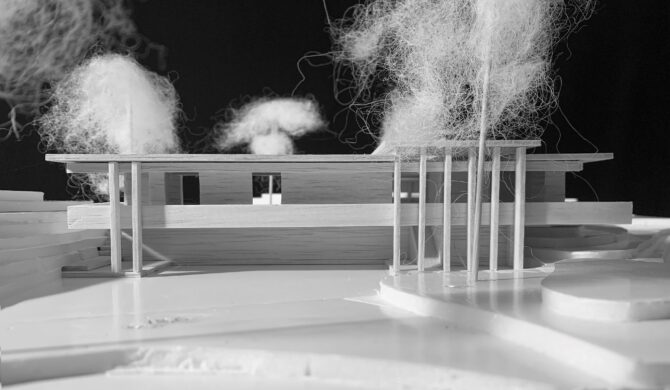
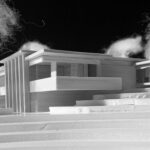
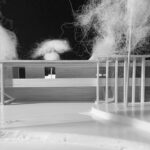
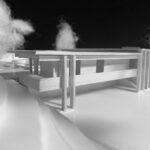
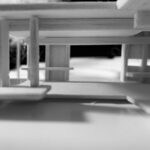
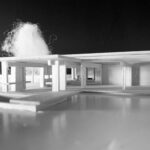
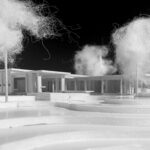
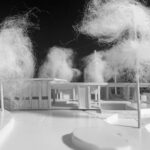
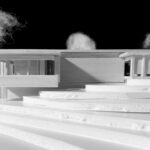
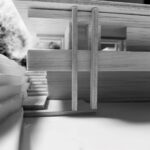
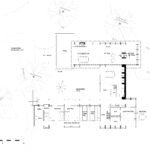
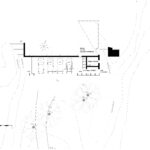
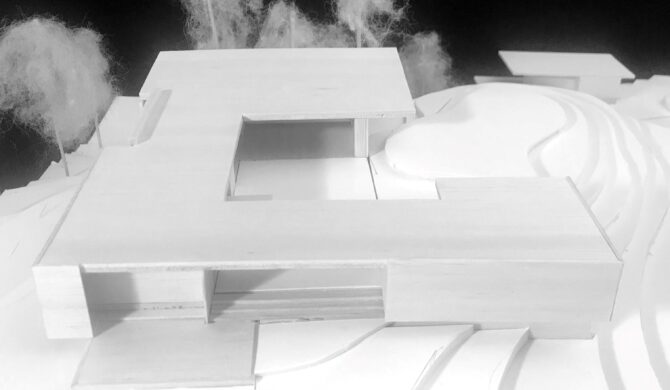
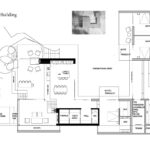
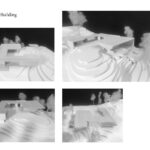
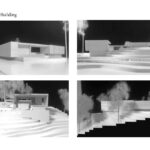
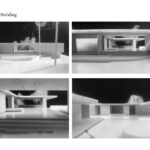
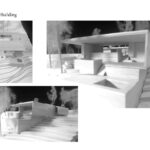
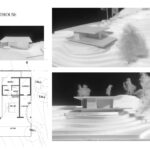
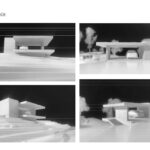
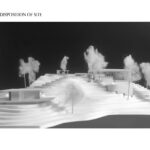
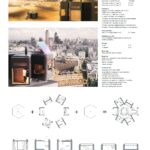
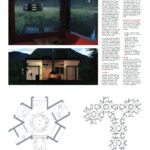
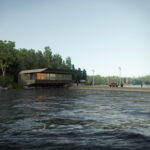
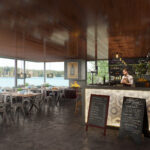
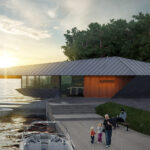
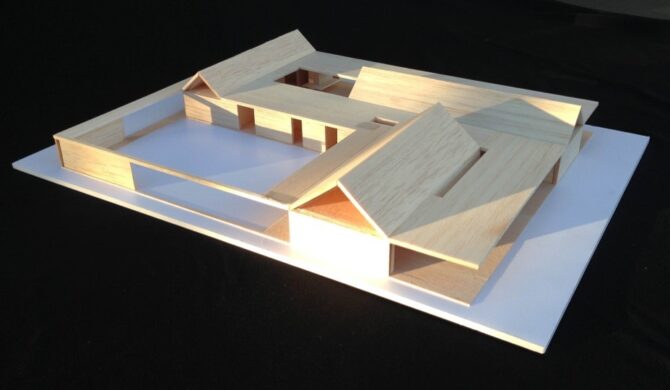
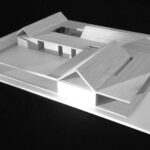
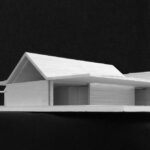
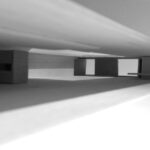
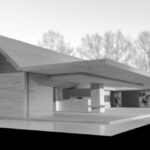
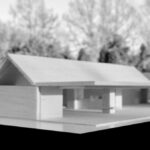
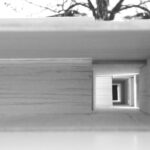
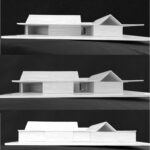
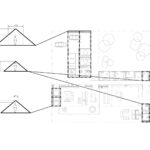
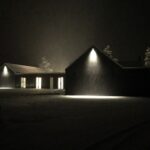
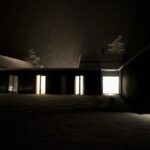
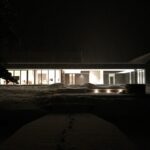
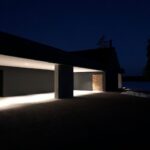
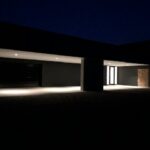
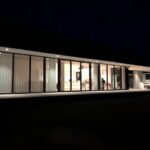
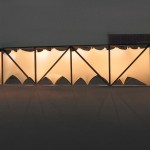
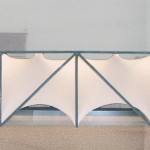
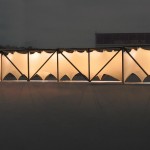
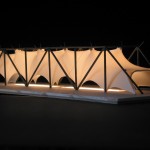
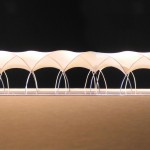
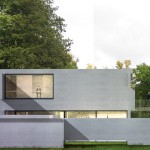
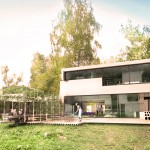
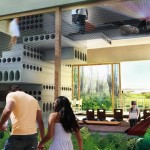
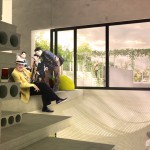
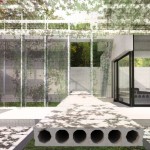
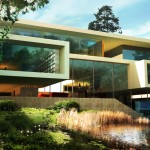
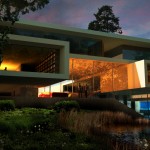
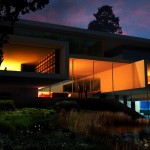
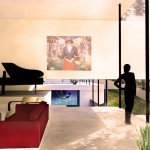
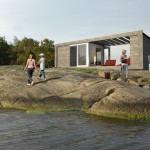
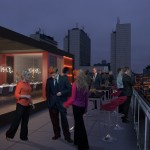
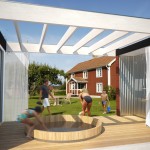
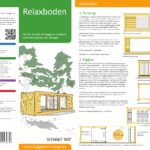
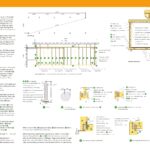
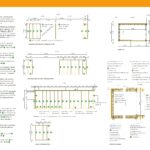
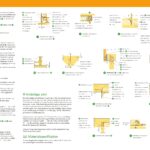
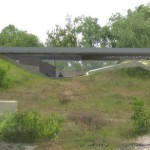
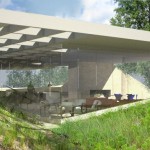
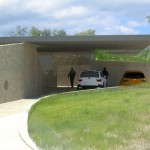
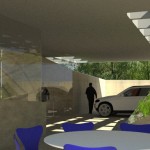
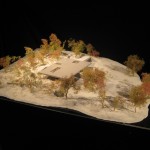
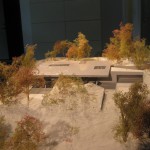
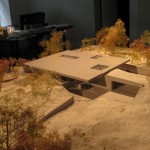
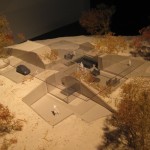
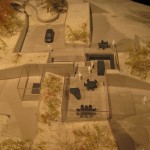
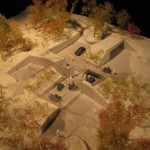
Senaste kommentarer