18
Type of project: Direct commission
Location: A ridge of bare rock in the western outskirts of Stockholm
Type of building: Private villa
Size of building: 180 sqm
Is it possible to build a house on a site and still keep it? The question has arised in several of our previous projects. If one places a building on the most attractive spot of a property, that spot will naturally then cease to exist. The exposed rock on the top of this site was easy to fall in love with and to see as the exterior space where one would want to spend future sunny summer days once the house was built. Yet the municipal plan called for this to be the location of the building and severe blasting would additionally be needed in order to meet the regulations for enabling life also for disabled people. The other half of the site was made up by a steep slope with lush forest marked as protected area in the plan. A long bureaucratic journey ended in the approval of a building that sits right on the border of the ridge and the slope. The rocky ridge is embraced as entrance to the house and as prime exterior spaces in the sun. The slope has become a shaded and secluded world in and under the building as the building cantilevers out between the trees, without touching or interfering with them. An old sturdy oak demanded the building to divide up in to two separate bodies. The result is a fragile treehouse on a sturdy glulam frame that supports the volumes of the building as well as it´s generous terrasses and balconies. The vertical part of the frame blends in with the stems of the trees still standing in the slope. The program of the clients called for a house for family life but also for a house to be private in. Several different worlds exist side by side in this project. Different worlds that coexist without intruding on each other, offering an alternative place and space for every mood and situation.
Contractor: Credab through Fredrik Dzhumashaly
Structural engineer: Limträteknik i Falun through Leif Karlsson
Images: Åke E-son Lindman
18
Type of project: Direct commission
Location: South facing slope south of Stockholm
Type of building: Private villa
Villa Nero sits high on a south facing slope with a magnificent view over the surrounding landscape, where a mix of woods, fields and the Baltic Sea in the far distance make up the scenery. The building itself bridges between two large rock formations. The rocky landscape initiated the concept for the building where the rocks remain present and mostly untouched and the void between them is used as driveway and garage. Large balconies give quick access to generous exterior spaces as well as add a strong sense of horizontally that architecturally tributes to the ever-present horizon. The balconies also give appreciated shade and rain cover for the spaces lying underneath. As entrance is from below a generous exterior stairway has been added as a complement to the interior entrance through the garage. the backside of the house has a very different atmosphere as it faces a secluded rocky and forestry area. The bedrooms and more private parts of the building face this side. The trees come all the way up to the facade, as do the deer when they come to greet the residents through the large windows.
Contractor: Nero Bygg
Structural engineer: Kristofer Andersson Convia
Images: Erika Stenlund
14
Type of project: Direct commission
Location: Trosa, southwest of Stockholm
Type of building: Villas (26 houses)
Size of building: 129/150 + 60 sqm, excl balconies
This project is a joint venture between us and Erik Hedenstedt at Ekologiska Byggvaruhuset, (The Ecological Warehouse) who act as both landowner and builder of the first prototype. The ambition is to design and build a cutting edge villa using the latest in ecological thinking. The site is a sloping wooden landscape facing south with a view towards the water inlet to the city of Trosa in a distance. The area contains nature with high qualities and a key issue has been to build without destroying these nature qualities. We aim to do this by reducing foundation and ground work for the houses to an absolute minimum. Each house will be placed on 12 wooden pillars gently inserted into the ground. The buildings will hover in the air up to 10 meters above ground level on the steepest sites. Entrance will be possible only by ramps and once onboard generous terraces including a roof terrace with summer penthouse will offer generous options for gardening and outdoor life. With a complete life among the treetops we hope no need will arise to establish complementary functions for outdoor living on ground level which will leave nature untouched and accessable for everybody. The buildings will be made up of a compact and well insulated core with a layer of uninsulated complimentary functions around it. These complements will offer everything from open balconies to glassed verandas and covered storage space. By putting a large portion of functions in uninsolated rooms we hope to greatly reduce the volume to be heated in the wintertime. A local system for heating will be built up using a solar panel field and a pellet burner. Every house will be equipped with a heat converter for ventilation air as well as soar water and ground chilling/heating for outdoor food storage among others.
Read more about the Project on www.emilsbacke.se
The first building completed was nominated for the ”Swedish Wood award”.
Additional design team : Erik Hedenstedt
Structural engineer: Limträteknik i Falun through Arne Emilsson
Images: Ake E-son Lindman
12
Type of project: Direct commission
Location: Southwest coast, Sweden
Type of building: Private villa
Size of building: 180 sqm (+ 115 sqm outdoor area)
This is our first built project on the west coast of Sweden, an ocean front with variations of rough rocks and sandy beaches. The clients in this case are devoted surfers who have spent many vacations abroad on surf sites. For their own house they now wanted to catch some of the sensation of easy surf life but placed in a Swedish context. Much focus was spent on discussing the essence of summer living as well as the logistics of surfing. A large roof protected outdoor section holds storage for sails and boards as well as outdoor shower and racks for wet suits. Further board storage by the entrance adds atmosphere to the interior always visually present. The social areas face the open ocean and are tightly connected to an even larger roof protected outdoor area which summertime serves as the main living room. The white color scheme with white wooden panel and a bright concrete floor together with the roof lights help express the presence of the sun even in not so sunny summers, which are a bit too common.
The Surfers House has been portraited in numerous national and international publications.
Additional design team members: Daniel Johansson. This project was developed during our ’Arkitektstudio WRB’ constellation.
Contractor: MMB Bygg
Structural engineer: Martin & Co through Martin Karlsson
Photographer: Åke E:son Lindman
06
Type of project: Direct commission
Location: Norrtälje, outside Stockholm
Type of building: Private villa
Size of building: 155 sqm
A German couple owning two back to back properties north of Stockholm decided after spending several summer holidays in a traditional red cabin on one of the properties to leave that house for children and guests and build a new house for themselves on the second plot. The wish was for a house that fitted in and that preferably could have roots in Swedish traditional buildings. We decided to seek inspiration from the traditional Swedish barn frequently present in the surrounding landscape. Through a series of transformation we have given it completely new qualities within the existing framework. The color is still traditional “falu red” but the wood replaced with concrete and the ceramic tile roof replaced with a wooden boards. The traditional Swedish barn was usually very consciously placed in the landscape, but seldom let the landscape affect its form. To emphasis this integrity of the building we let our barn float above the ground and terraces become part of the building rather than the landscape. Inside the building is held up by two closed cores containing closed functions. Through large wooden beams the load of the roof fully lands on these cores making support in the glassed strip separating the concrete walls from the wooden roof unnecessary. The interior rooms can be fully opened to let inner and outer spaces fully interact in the summertime.
The Barn House has been portraited in numerous national and international publications.
Additional design team : Daniel Johansson, Detlev Henkel, Ola Keijer. This project was developed during our ’Arkitektstudio Widjedal Racki Bergerhoff’ era.
Contractor: RPJ Bygg – John Larsson and APJ Betong och anläggningsteknik (concrete)
Structural engineer: Martin & Co through Martin Karlsson
Photographer: Michael Perlmutter
06
Type of project: Direct commission
Location: Seafront in the outskirts of Stockholm
Type of building: Private villa
Size of building: 220 sqm
Villa Moelven is cooperation between a private client and the wood company “Moelven” and several other companies. The building is a mix between private villa, showroom and representation space for sponsors involved. The client’s brief included a fresh mix of words as labyrinthic, narrow, surprisingly, tropical and modern. Our response is an irrational building where the term entity (storhet) is reflected upon as measured in experience rather than square meters or other performance. The building floats in scale and no distinct boarders are drawn between building, room and furniture. A number of levels, spaces and voids are generated through a three dimensional puzzle of wooden beams. In this puzzle walls, floors and ceilings are put in to generate privacy where needed.
Read more at www.villamoelven.se.
The building was nominated for the ”House of the year Award” in Wallpaper Magazine in 2016 and has further more been portraited in numerous national and international publications as well as been the setting for TV- and Commercial productions.
Additional design team members: Ola Keijer, Martina Eriksson.
Contractor: Remus Byggentreprenad, Edvard Hatz
Images: Åke E-son Lindman
30
Type of project: Direct commission
Location: Small island in lake Mälaren, north of Stockholm
Type of building: Private villa
Size of building: Large
The general area to which the island belongs is very delicate and falls under a number of laws and regulations for extra consideration. Therefore, a main aim for us has been to maximise integration of the building volume with nature and the topography of the site. A large part of the building is situated under ground, serving as a link between the main house and guesthouse, and offering practical functions as well as an indoor pool and gym. The main building is oriented towards the more spectacular southwest shore and contains primary functions such as living and dining room, kitchen, and master bedroom, while the guesthouse, gym and boathouse are gathered around a protected quay facing northwest. On the ground level, the gap between the main house and the guesthouse is left open and holds a sculpture garden and a shallow rainwater pool. The separate volumes and the use of materials that are strongly related to the site – such as granite, untreated wood and vegetative roofs – help to reduce the visual impact of the buildings and make this modern newcomer a positive and self-explanatory addition to the area.
Additional design team: Detlev Henkel, Daniel Johansson, Ola Keijer, Leif Gulliksson.
Contractor: APJ Betong och anläggningsteknik (concrete)
Images: Cosentino
30
Type of project: Direct commission
Location: Trosa, south west of Stockholm
Type of building: Private villa
Size of building: 240 sqm (180 indoors) + 20 sqm refugio
A private residence in the archipelago of tockholm situated on a beautiful site overlooking the sea. The setting is scenic but the climate is harsh. Summers are mild and short, and the wind can often be a problem in these coastal areas. As in many of our projects, great emphasis is put on exploring the border between inside and outside – protected and exposed – building and nature. One-third of the built area consists of roof-covered outdoor areas. The H shape helps to create intimate and wind-protected courtyards that prolong the summer season. The main veranda is fully covered and has an open fireplace that keeps the temperature up during the spring and autumn. The social areas have concrete floors and are kept a bit rough. The private bedroom section is elevated from the concrete and less rough, with dark wooden floor and interiors. The main materials used are concrete, rusty steel, untreated pine wood, oiled wenge and water. In this house, as in many of our projects, materials and their interplay with light, rather than form, gain focus and create atmosphere.
The building won the ”Award for good architecture” by the Swedish Association of Architects Södermanland and it also received a nomination for ”The Swedish Wood Award”. It has further been portraited in numerous national and international publications as well as been the setting for TV- and Commercial productions.
This project was developed during the ’Arkitektstudio WRB’ era.
Contractor: RPJ Bygg – John Larsson
Structural engineer: Martin & Co through Martin Karlsson
Photographer: Åke E-son Lindman
29
Type of project: Direct commission
Location: Outskirts of Stockholm on the lake Mälaren
Type of building: Private villa
Size of building: 225 sqm + 40 outdoor area
A young couple had seen an article about one of our house and gotten convinced they finally should sell their flat downtown Stockholm and move out to their country house site an hour away. The site sits dramatically on a shelf on a barren cliff wall. The existing summer house on the property was situated on the middle of this shelf leaving an exposed narrow strip between the house and the drop off as well as a protected strip between the house and the rock. The latter was the most frequently used outdoor area due to the exposed and windy situation. This strip was however fully cut off from the lake view and the qualities of the site. Our challenge was to build a much larger building and at the same time free more outdoor space preferably protected and with a view. Our suggestion was a house that follows the outer rim of the shelf and at places cantilevers over the drop-off. A large protected courtyard was generated and transparency with large glassed sliding doors guaranteed connection between the two sides. On the windy side by the drop off a recessed outdoor balcony with fireplace provides a protected outdoor space. The balcony is connected to the kitchen with a greenhouse, creating an in-between zone for fall and spring. Summertime the glassed walls of the greenhouse can be fully removed or partly closed to block the wind. The building sits firmly on the rock as a labyrinth concrete fortress. The labyrinthic feeling generated by the complex form guarantees a variation in spactial experience. Besides concrete, the glossy wooden ceiling is a main character which helps reflect the glittering water below to add on the almost magical sensation of the site.
The house has been the setting for several TV- and comercial productions. The building also led to a nomination for ”Swedish concrete architect of the year”.
Design team : This project was developed during our ’Arkitektstudio WRB’ time period.
Contractor: RPJ Bygg
Photographer: Åke E:son Lindman
29
Type of project: Direct commission
Location: By the sea in the archipelago of Trosa, south of Stockholm
Type of building: Private leisure house
Size of building: 100 sqm
This house was the first project completed by the studio. The studio carried out both the design and the construction work. The house has gained a lot of attention and received a number of awards, including the Swedish Wood Award. The house is a leisure house and was built for a couple in their sixties.
The building was thought of as a tool to help explore the qualities and sensations of the site and surrounding nature. Through conscious handling of the daylight on naked surfaces and shading laths, the mode of climate and weather outside always becomes present inside.
The theme for the plan was to divide the house into different zones, the use of which would depend on the climate and the conditions of the weather. The main functions are concentrated in a core area, which is well insulated and can be heated in winter. During warmer periods, the habitable area can be extended to the adjoining veranda and hallway, which are heated only by solar radiation. A glazed canopy on horizontal laths provides yet another sheltered zone along the facade.
The ”Summer House Trosa” has won the ”Swedish Wood Award” and has been published in numerous national and international publications.
Contractor: Håkan Widjedal and Natasha Racki
Images: Max Plunger

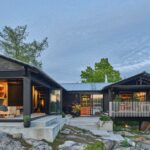
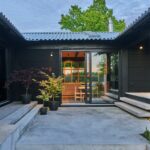
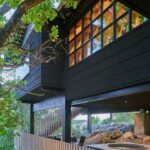
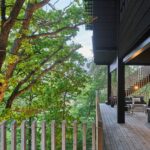
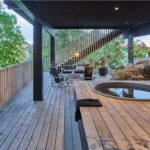
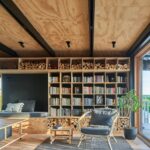
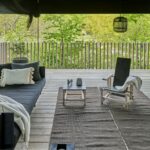
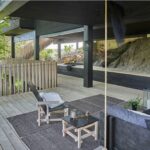
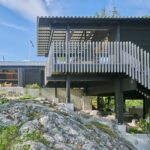
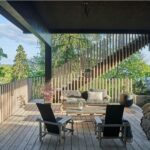
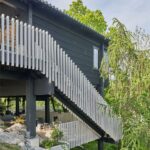
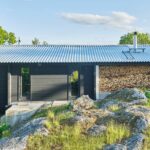
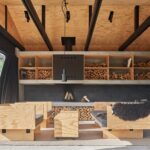
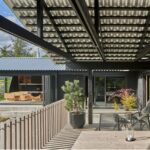
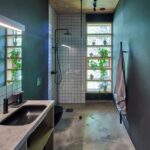
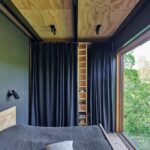
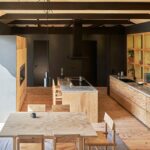
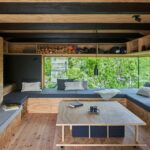
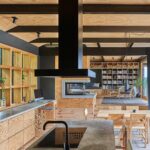
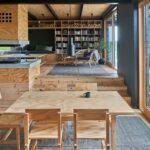
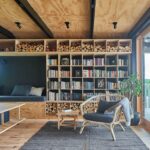
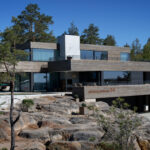
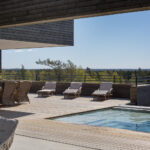
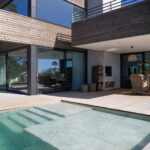
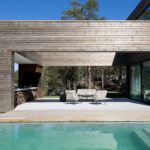
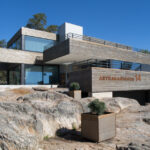
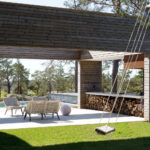
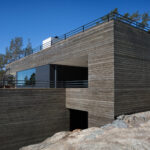
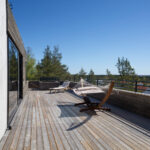
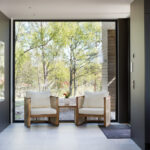
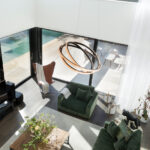
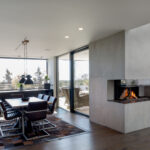
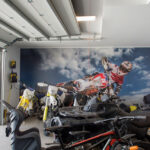
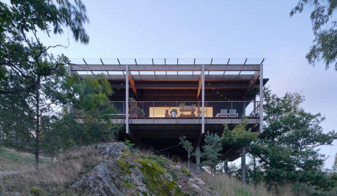
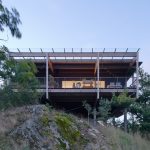
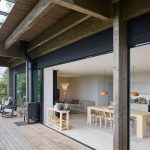
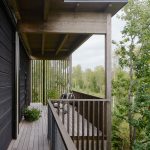
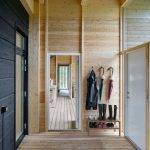
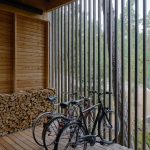
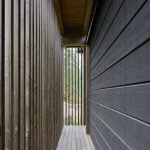
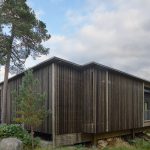
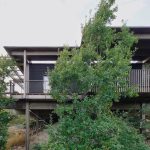
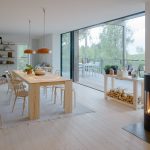
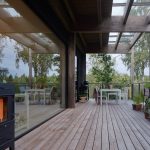
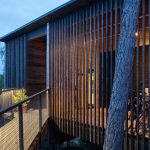
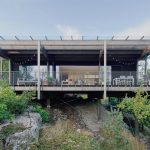










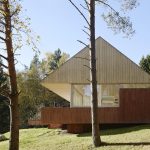
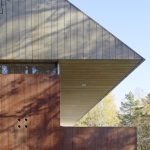
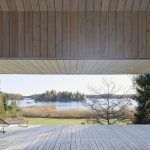
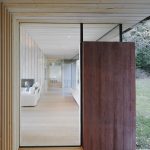
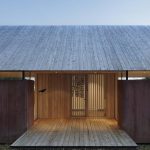
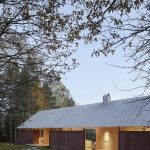
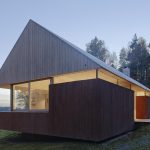
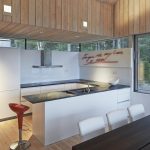
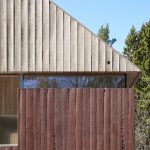
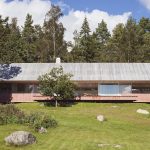
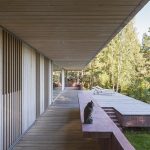
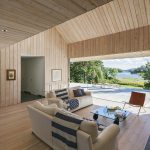
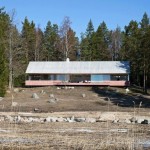
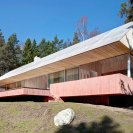
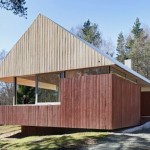
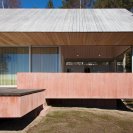

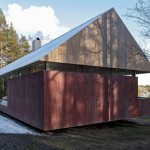
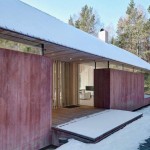
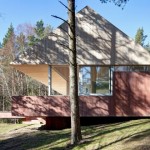
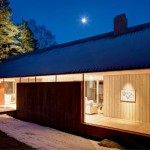
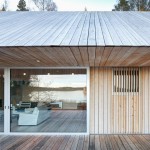
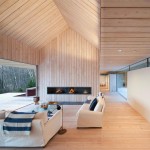
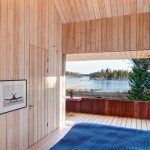
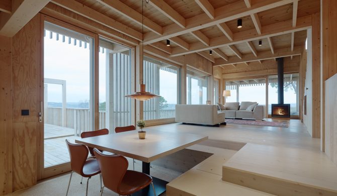
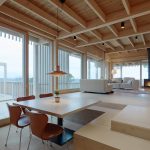
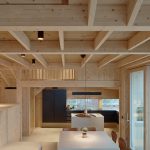
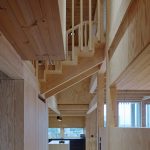
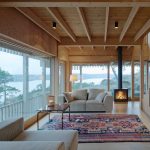
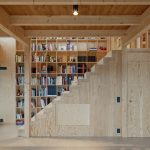
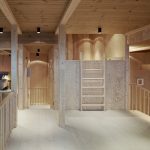
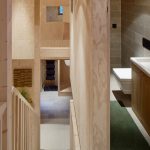
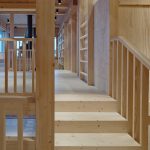
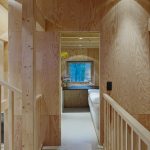
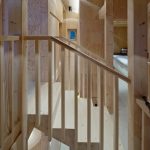
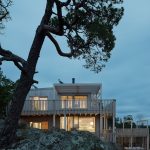
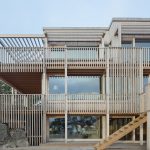
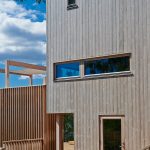
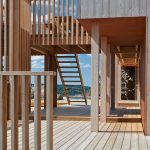
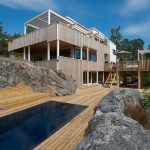
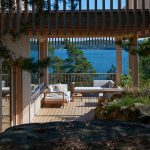
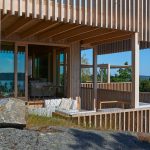
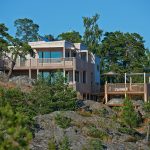
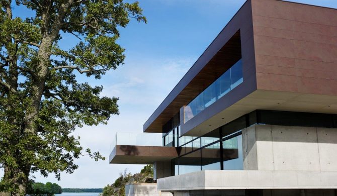
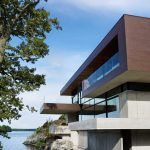
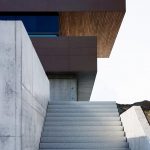
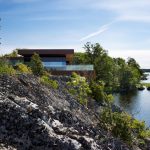
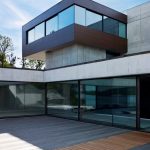
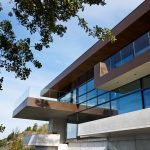
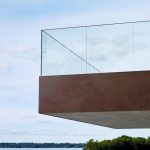
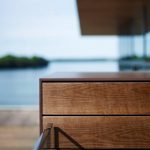
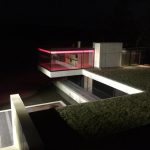
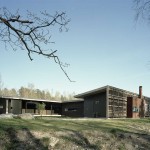
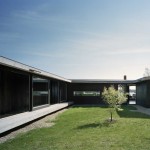
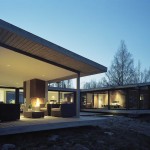
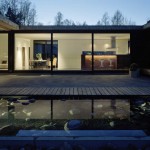
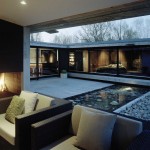
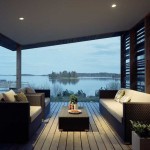
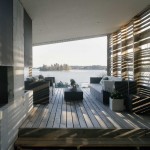
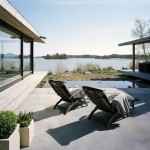
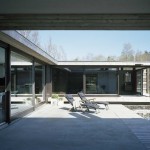
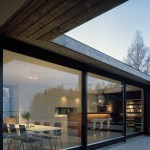
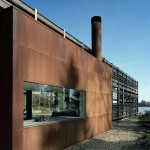
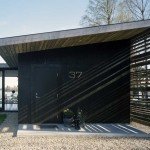
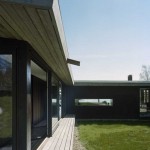
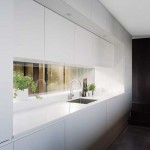
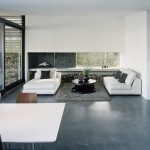
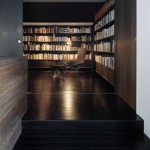
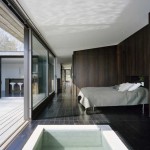
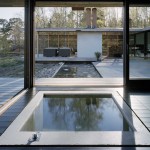
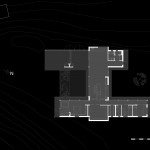
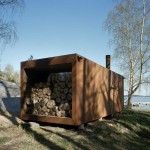
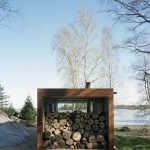
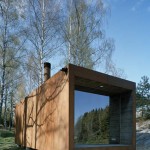
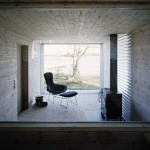
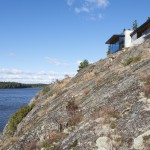
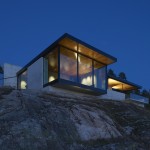
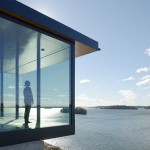
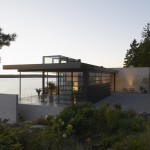
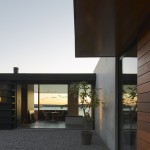
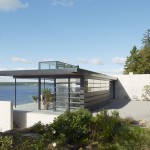
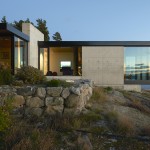
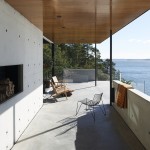
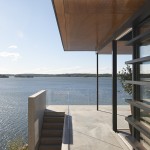
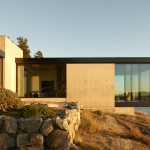
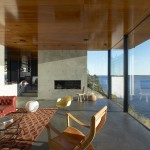
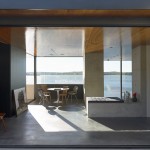
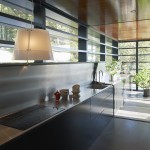
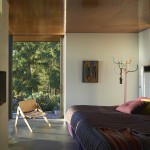
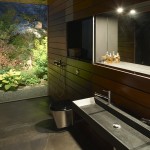
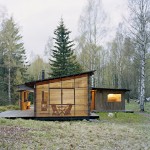
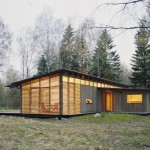
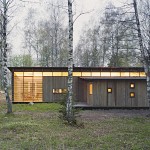
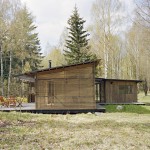
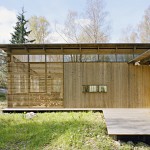
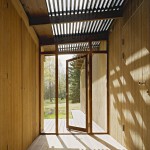
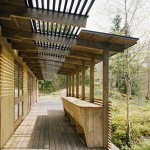
Senaste kommentarer